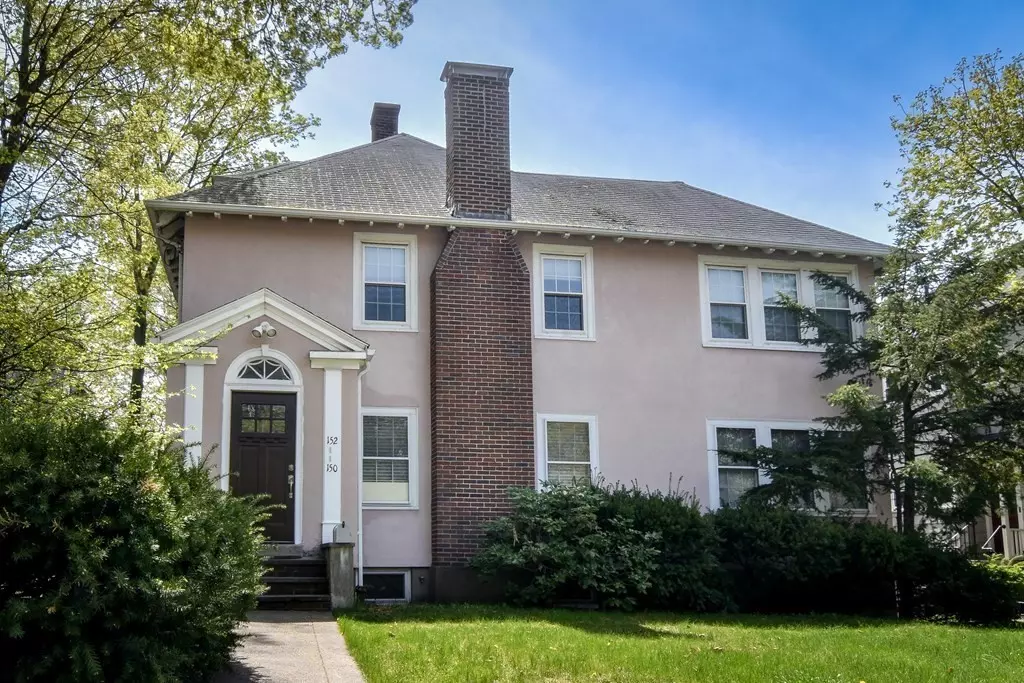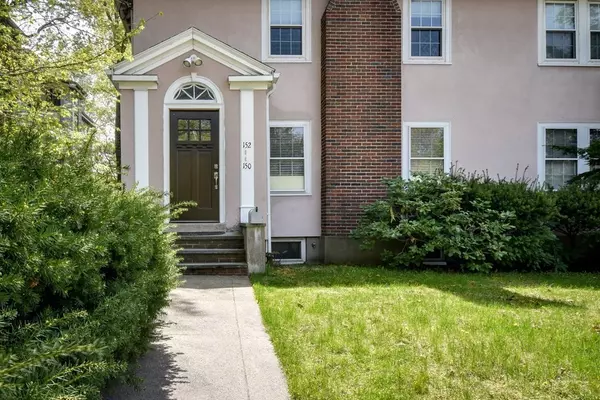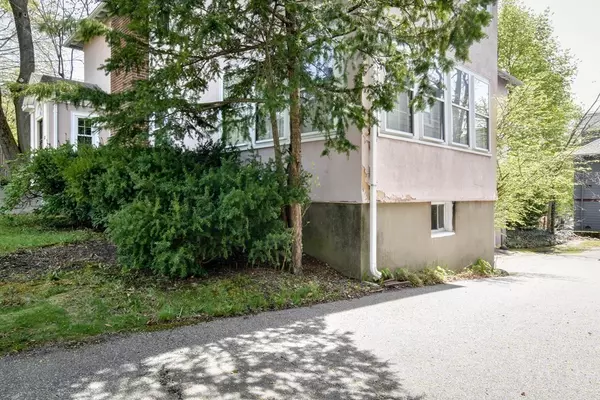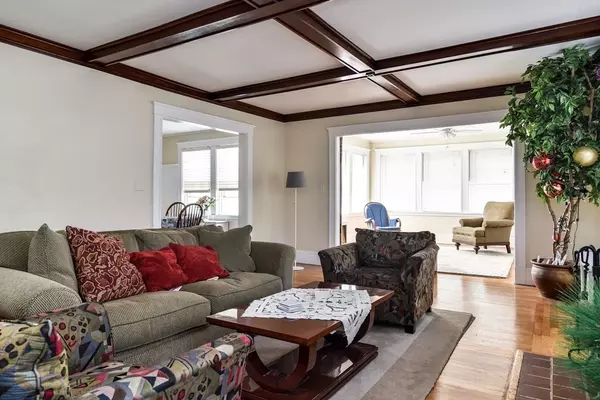$1,375,000
$1,580,000
13.0%For more information regarding the value of a property, please contact us for a free consultation.
7 Beds
3.5 Baths
3,853 SqFt
SOLD DATE : 09/15/2023
Key Details
Sold Price $1,375,000
Property Type Multi-Family
Sub Type 2 Family - 2 Units Up/Down
Listing Status Sold
Purchase Type For Sale
Square Footage 3,853 sqft
Price per Sqft $356
MLS Listing ID 73111711
Sold Date 09/15/23
Bedrooms 7
Full Baths 3
Half Baths 1
Year Built 1925
Annual Tax Amount $14,584
Tax Year 2022
Lot Size 6,098 Sqft
Acres 0.14
Property Sub-Type 2 Family - 2 Units Up/Down
Property Description
*NEW ROOF SOON* A rare opportunity to own two condominiums stacked on top of each other, which has been converted from a two-unit multifamily. Unit 1 is the bottom unit and has an open floor plan with 2 bedrooms, 1 ½ bathrooms, a full kitchen, a living room, and a gorgeous sunroom. This unit remains in very good condition and still has its charm from when originally built. Unit 2 boasts an identical layout with the main floorplan but with an extra bedroom. The remodeling on this unit gives it a modern, luxurious feel and perfectly balances out with the charm of Unit 1. For an extra surprise, this unit also has an “in-law suite” style apartment on the top. There is an ample-sized driveway and a spacious two-car garage. Short distance from bus and train lines to downtown Boston. Plenty of nearby restaurants, schools, places of work, retail stores, entertainment spaces, and more make this a prime location. Don't wait – this could be the perfect opportunity for you!
Location
State MA
County Middlesex
Area Newton Corner
Zoning MR1
Direction Waverley Ave to Washington St
Interior
Interior Features Mudroom, Unit 1(Ceiling Fans, Pantry, Storage, Crown Molding, Stone/Granite/Solid Counters, Bathroom with Shower Stall, Bathroom With Tub & Shower, Open Floor Plan), Unit 2(Ceiling Fans, Pantry, Storage, Crown Molding, Upgraded Cabinets, Upgraded Countertops, Bathroom With Tub & Shower, Open Floor Plan), Unit 1 Rooms(Living Room, Dining Room, Kitchen, Sunroom), Unit 2 Rooms(Living Room, Dining Room, Kitchen, Sunroom, Other (See Remarks))
Heating Natural Gas, Unit 1(Gas), Unit 2(Gas)
Cooling Unit 1(Window AC), Unit 2(Window AC)
Flooring Unit 1(undefined), Unit 2(Hardwood Floors, Wood Flooring, Stone/Ceramic Tile Floor)
Fireplaces Number 2
Fireplaces Type Unit 1(Fireplace - Wood burning), Unit 2(Fireplace - Wood burning)
Appliance Washer, Dryer, Unit 1(Wall Oven, Dishwasher, Disposal, Microwave, Refrigerator, Freezer, Washer, Dryer), Unit 2(Wall Oven, Dishwasher, Disposal, Microwave, Refrigerator, Freezer, Washer, Dryer, Vent Hood)
Laundry Laundry Room
Exterior
Garage Spaces 2.0
Community Features Public Transportation, Shopping, Park, Highway Access, Public School, T-Station, University
Total Parking Spaces 4
Garage Yes
Building
Story 3
Foundation Concrete Perimeter
Sewer Public Sewer
Water Public
Schools
Elementary Schools Underwood
Middle Schools Bigelow
High Schools Newton North
Others
Senior Community false
Read Less Info
Want to know what your home might be worth? Contact us for a FREE valuation!

Our team is ready to help you sell your home for the highest possible price ASAP
Bought with Jay Liu • Jiang Hua Liu
GET MORE INFORMATION
Broker | License ID: 068128
steven@whitehillestatesandhomes.com
48 Maple Manor Rd, Center Conway , New Hampshire, 03813, USA






