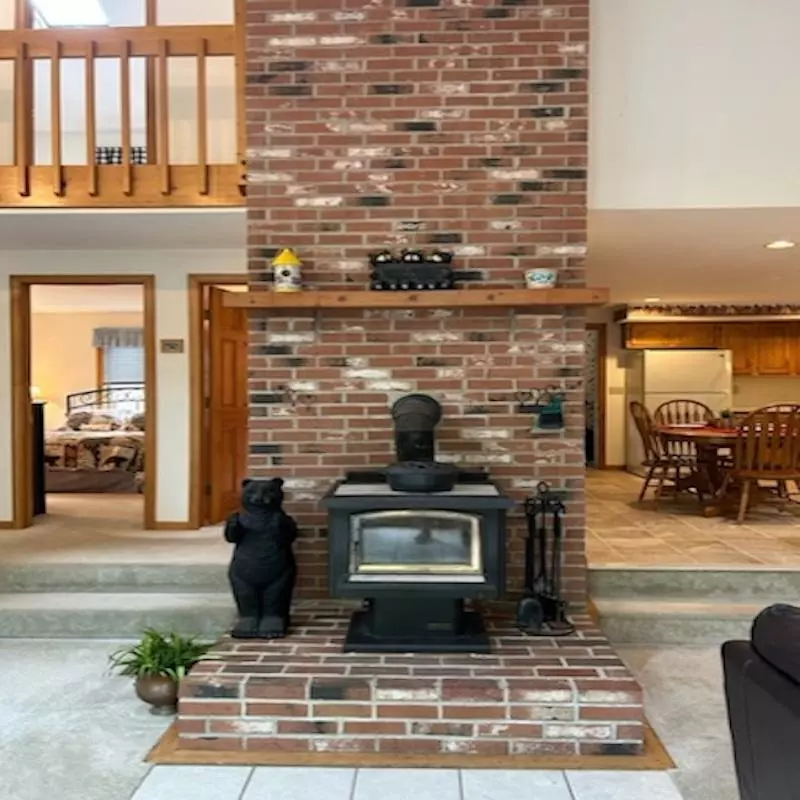Bought with Denise M Morrison • Roche Realty Group
$778,000
$799,000
2.6%For more information regarding the value of a property, please contact us for a free consultation.
3 Beds
3 Baths
2,104 SqFt
SOLD DATE : 09/15/2023
Key Details
Sold Price $778,000
Property Type Single Family Home
Sub Type Single Family
Listing Status Sold
Purchase Type For Sale
Square Footage 2,104 sqft
Price per Sqft $369
Subdivision Wildwood On Winnipesaukee
MLS Listing ID 4957611
Sold Date 09/15/23
Style Saltbox
Bedrooms 3
Full Baths 2
Half Baths 1
Construction Status Existing
Year Built 1988
Annual Tax Amount $2,228
Tax Year 2022
Lot Size 1.300 Acres
Acres 1.3
Property Description
Looking for a house that "lives large?" This beach access home has plenty of room for everyone with 3+ bedrooms, plenty of bunk beds, a bathroom on each level, and a large private stone-wall lined lot. Well sited, well cared for, move-in ready saltbox style home in the much loved Wildwood on Winnipesaukee beach access community also has a large detached 2-car garage. The main floor is easily accessed from either the front or back deck, is bright and open with a great floor plan. A large kitchen overlooking the main living space has plenty of room for everyone to gather. There is one bedroom on the main level, a full bath, lots of windows and access to the large decks. The upper level has two bedrooms and a second full bath. The lower level is spacious with an "other" room, a half bath and plenty of space for entertaining with sleeping room for more and a second great room with second hearth and wood burning stove in this large walk out level. Central air, a new gas furnace, and most furniture stays! The paved private roads, underground utilities, great access to one of the best beaches on the lake, tennis courts, and wildlife galore make this a truly special place.
Location
State NH
County Nh-carroll
Area Nh-Carroll
Zoning RES/AGRI
Body of Water Lake
Rooms
Basement Entrance Walk-up
Basement Climate Controlled, Daylight, Finished, Full, Stairs - Interior, Walkout, Interior Access
Interior
Interior Features Cathedral Ceiling, Ceiling Fan, Dining Area, Hearth, Kitchen/Family, Kitchen/Living, Living/Dining, Natural Light, Skylight, Walk-in Closet, Walk-in Pantry, Window Treatment, Laundry - Basement
Heating Gas - LP/Bottle, Wood
Cooling Central AC
Flooring Carpet, Ceramic Tile, Laminate, Tile
Equipment Stove-Gas, Stove-Wood
Exterior
Exterior Feature Clapboard
Garage Detached
Garage Spaces 2.0
Garage Description Driveway, Garage, Off Street, Parking Spaces 5
Utilities Available Gas - LP/Bottle, Telephone At Site, Underground Utilities
Amenities Available Basketball Court, Beach Access, Beach Rights, Day Dock, Tennis Court
Waterfront No
Waterfront Description No
View Y/N No
Water Access Desc Yes
View No
Roof Type Shingle - Asphalt
Building
Lot Description Country Setting, Hilly, Lake Access, Wooded
Story 1.5
Foundation Concrete
Sewer Private, Septic Design Available, Septic
Water Drilled Well, Private
Construction Status Existing
Schools
Elementary Schools Moultonborough Central School
Middle Schools Moultonborough Academy
High Schools Moultonborough Academy
School District Moultonborough Sau #45
Read Less Info
Want to know what your home might be worth? Contact us for a FREE valuation!

Our team is ready to help you sell your home for the highest possible price ASAP

GET MORE INFORMATION

Broker | License ID: 068128
steven@whitehillestatesandhomes.com
48 Maple Manor Rd, Center Conway , New Hampshire, 03813, USA






