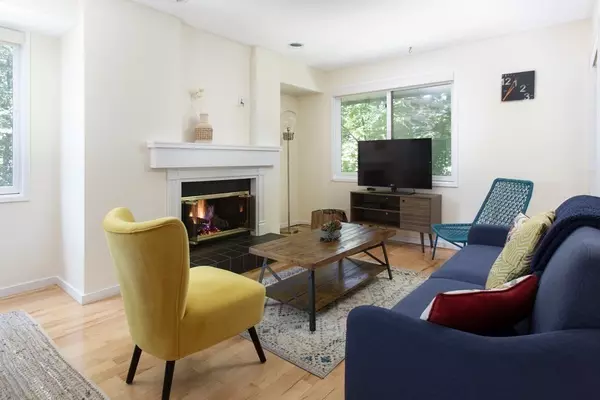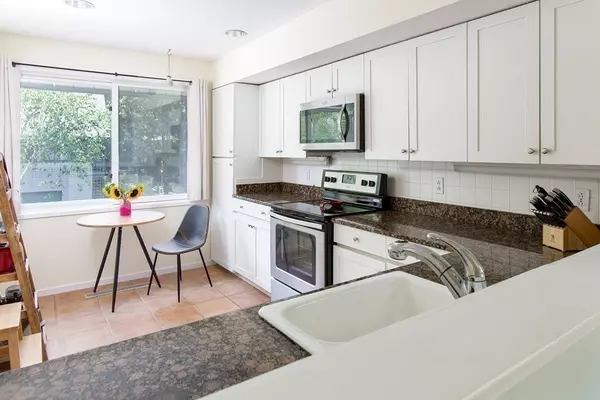$850,000
$819,000
3.8%For more information regarding the value of a property, please contact us for a free consultation.
2 Beds
2.5 Baths
1,333 SqFt
SOLD DATE : 09/15/2023
Key Details
Sold Price $850,000
Property Type Condo
Sub Type Condominium
Listing Status Sold
Purchase Type For Sale
Square Footage 1,333 sqft
Price per Sqft $637
MLS Listing ID 73140835
Sold Date 09/15/23
Bedrooms 2
Full Baths 2
Half Baths 1
HOA Fees $859/mo
HOA Y/N true
Year Built 1988
Annual Tax Amount $7,241
Tax Year 2023
Property Sub-Type Condominium
Property Description
Spacious and bright end-unit townhouse located in desirable Chestnut Grove in Upper Falls. This 2-bedroom, 2 ½ bath condo boasts an open concept layout with an updated kitchen, a warm, inviting living/dining room featuring a gas fireplace, and a private deck with newly installed flooring. The townhouse offers light and airy hardwood floors, new Anderson windows, a smart thermostat, and a home security system. Upstairs the main suite has a modern sophisticated bathroom, along with a second bedroom boasting an en-suite bath. Basic cable is included in the monthly HOA fee and a bonus pull down attic space provides extra storage.The property includes the convenience of an attached 2-car garage and meticulously maintained grounds. With nearby walking trails, parks, tennis courts, shopping, restaurants, and close access to 128/95 and Rt 9, this location provides a perfect blend of comfort and convenience.
Location
State MA
County Middlesex
Area Newton Upper Falls
Zoning MR1
Direction Chestnut St between Elliot St and Oak St
Rooms
Basement N
Primary Bedroom Level Third
Dining Room Flooring - Hardwood
Kitchen Flooring - Stone/Ceramic Tile
Interior
Heating Forced Air, Natural Gas
Cooling Central Air
Flooring Tile, Hardwood
Fireplaces Number 1
Fireplaces Type Living Room
Appliance Range, Dishwasher, Disposal, Refrigerator, Freezer, Washer, Dryer
Laundry First Floor, In Unit
Exterior
Exterior Feature Deck - Composite, Professional Landscaping
Garage Spaces 2.0
Community Features Shopping, Tennis Court(s), Park, Walk/Jog Trails, Conservation Area, Highway Access, Public School
Roof Type Shingle
Total Parking Spaces 2
Garage Yes
Building
Story 3
Sewer Public Sewer
Water Public
Schools
Elementary Schools Countryside
Middle Schools Brown
High Schools Newton South
Others
Pets Allowed Yes w/ Restrictions
Senior Community false
Read Less Info
Want to know what your home might be worth? Contact us for a FREE valuation!

Our team is ready to help you sell your home for the highest possible price ASAP
Bought with Dan Wang • Coldwell Banker Realty - Chelmsford
GET MORE INFORMATION
Broker | License ID: 068128
steven@whitehillestatesandhomes.com
48 Maple Manor Rd, Center Conway , New Hampshire, 03813, USA






