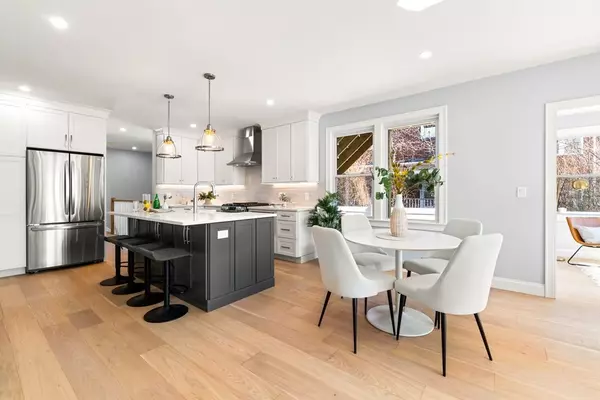$940,000
$945,000
0.5%For more information regarding the value of a property, please contact us for a free consultation.
3 Beds
3 Baths
2,059 SqFt
SOLD DATE : 09/06/2023
Key Details
Sold Price $940,000
Property Type Condo
Sub Type Condominium
Listing Status Sold
Purchase Type For Sale
Square Footage 2,059 sqft
Price per Sqft $456
MLS Listing ID 73132142
Sold Date 09/06/23
Bedrooms 3
Full Baths 3
HOA Fees $125/mo
HOA Y/N true
Year Built 1920
Annual Tax Amount $9,079
Tax Year 2023
Lot Size 6,534 Sqft
Acres 0.15
Property Sub-Type Condominium
Property Description
Welcome to the epitome of luxury living in Newton!Presenting a stunningly renovated 3-bedroom, 3-bathroom condo that embodies elegance, convenience, and style. Situated in a fabulous location, this commuter-friendly gem offers a lifestyle beyond compare. Meticulously designed home offering high-end finishes and exquisite attention to detail throughout. The open-concept layout creates a seamless flow, perfect for entertaining or enjoying quality time with loved ones. The spacious kitchen boasts top-of-the-line appliances, a chef's dream come true. With three generously sized bedrooms, including a luxurious primary en-suite bath, this condo offers a haven of tranquility. Deeded parking for two cars, ensuring convenience and peace of mind. Private fenced in back yard offers a private deck and patio to enjoy those summer BBQ's. Easy access to major highways and public transportation, commuting to Boston or exploring the surrounding areas. Don't miss this exceptional opportunity!
Location
State MA
County Middlesex
Zoning MR1
Direction Use GPS
Rooms
Basement Y
Primary Bedroom Level First
Dining Room Flooring - Hardwood, Open Floorplan, Recessed Lighting
Kitchen Flooring - Hardwood, Countertops - Stone/Granite/Solid, Kitchen Island, Exterior Access, Open Floorplan, Recessed Lighting, Stainless Steel Appliances
Interior
Interior Features Office, Sun Room
Heating Central, Propane
Cooling Central Air, Unit Control
Flooring Tile, Hardwood, Flooring - Hardwood
Fireplaces Number 1
Fireplaces Type Living Room
Appliance Range, Dishwasher, Disposal, Microwave, Refrigerator, ENERGY STAR Qualified Refrigerator, Utility Connections for Gas Range, Utility Connections for Gas Oven, Utility Connections for Gas Dryer
Laundry In Basement, In Unit, Washer Hookup
Exterior
Exterior Feature Porch
Community Features Public Transportation, Shopping, Walk/Jog Trails, Highway Access, Public School, T-Station
Utilities Available for Gas Range, for Gas Oven, for Gas Dryer, Washer Hookup
Roof Type Shingle
Total Parking Spaces 2
Garage No
Building
Story 2
Sewer Public Sewer
Water Public
Others
Senior Community false
Read Less Info
Want to know what your home might be worth? Contact us for a FREE valuation!

Our team is ready to help you sell your home for the highest possible price ASAP
Bought with Shasha Chang • Peace of Mind Realty
GET MORE INFORMATION
Broker | License ID: 068128
steven@whitehillestatesandhomes.com
48 Maple Manor Rd, Center Conway , New Hampshire, 03813, USA






