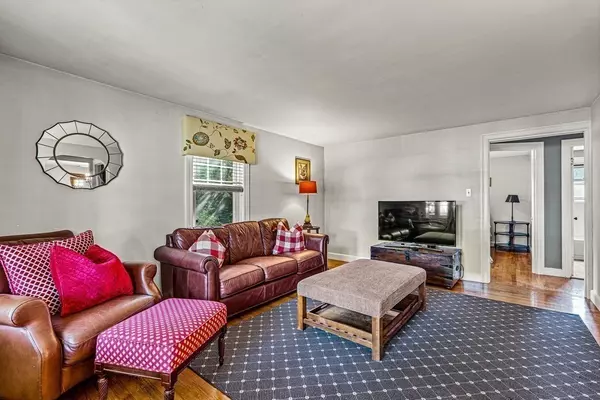$645,000
$579,900
11.2%For more information regarding the value of a property, please contact us for a free consultation.
3 Beds
1 Bath
1,742 SqFt
SOLD DATE : 09/01/2023
Key Details
Sold Price $645,000
Property Type Single Family Home
Sub Type Single Family Residence
Listing Status Sold
Purchase Type For Sale
Square Footage 1,742 sqft
Price per Sqft $370
MLS Listing ID 73139861
Sold Date 09/01/23
Style Cape
Bedrooms 3
Full Baths 1
HOA Y/N false
Year Built 1949
Annual Tax Amount $5,794
Tax Year 2023
Lot Size 6,969 Sqft
Acres 0.16
Property Sub-Type Single Family Residence
Property Description
Welcome home to 22 Ritchie Road!!! This charming 3-bedroom, 1-bath gem is a perfect blend of comfort and modern amenities. The newer roof, windows, and hot water heater ensure worry-free living. Step into the backyard oasis with an inground heated pool, perfect for endless summer fun. Stay cool indoors with central air throughout.The kitchen boasts sleek stainless steel appliances and hardwood floors add a touch of elegance to the entire home. Need extra space? The finished basement offers endless possibilities, from a home office to a playroom or gym.Conveniently park your car in the 1-car garage. Located in a sought-after neighborhood, this home offers easy access to highways and shopping. Don't miss this fantastic opportunity to own this beautiful cape. Schedule your showing today!
Location
State MA
County Essex
Zoning R1
Direction Use GPS
Rooms
Basement Full, Partially Finished
Primary Bedroom Level Second
Dining Room Flooring - Hardwood
Kitchen Ceiling Fan(s), Flooring - Stone/Ceramic Tile, Stainless Steel Appliances
Interior
Interior Features Slider, Closet, Sun Room
Heating Forced Air, Electric Baseboard, Oil
Cooling Central Air
Flooring Tile, Vinyl, Carpet, Hardwood, Flooring - Wall to Wall Carpet, Flooring - Vinyl
Appliance Range, Dishwasher, Microwave, Refrigerator, Washer, Dryer, Utility Connections for Electric Range, Utility Connections for Electric Oven, Utility Connections for Electric Dryer
Laundry Electric Dryer Hookup, Washer Hookup, In Basement
Exterior
Exterior Feature Porch - Enclosed, Patio, Pool - Inground Heated, Fenced Yard
Garage Spaces 1.0
Fence Fenced/Enclosed, Fenced
Pool Pool - Inground Heated
Community Features Public Transportation, Shopping, Highway Access
Utilities Available for Electric Range, for Electric Oven, for Electric Dryer, Washer Hookup
Total Parking Spaces 4
Garage Yes
Private Pool true
Building
Foundation Concrete Perimeter
Sewer Public Sewer
Water Public
Architectural Style Cape
Others
Senior Community false
Acceptable Financing Contract
Listing Terms Contract
Read Less Info
Want to know what your home might be worth? Contact us for a FREE valuation!

Our team is ready to help you sell your home for the highest possible price ASAP
Bought with Melissa Mejia • United Brokers
GET MORE INFORMATION

Broker | License ID: 068128
steven@whitehillestatesandhomes.com
48 Maple Manor Rd, Center Conway , New Hampshire, 03813, USA






