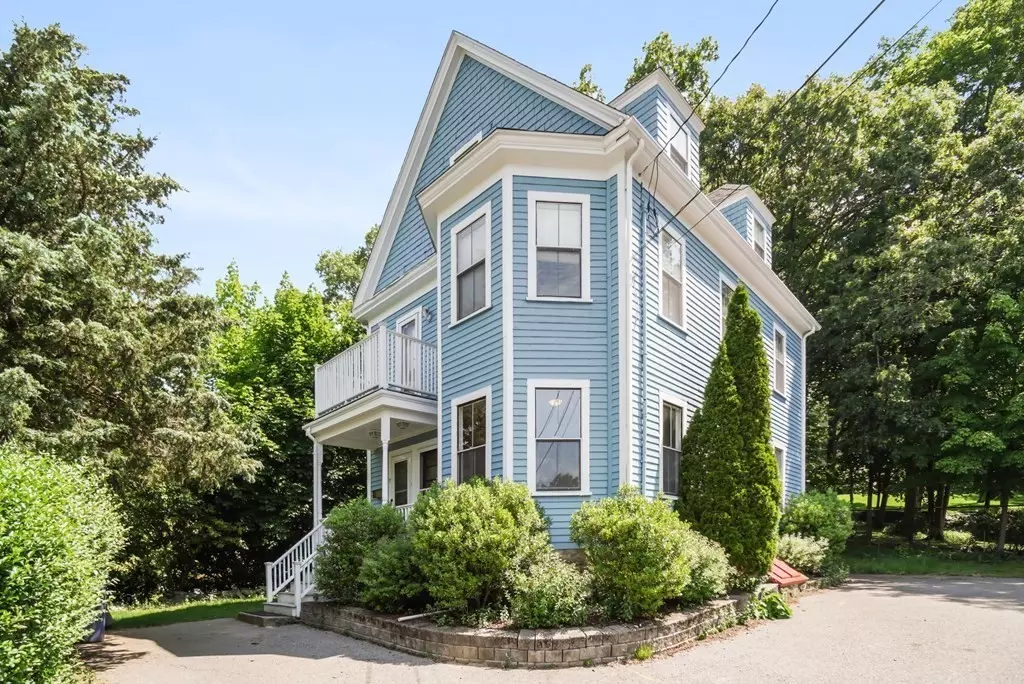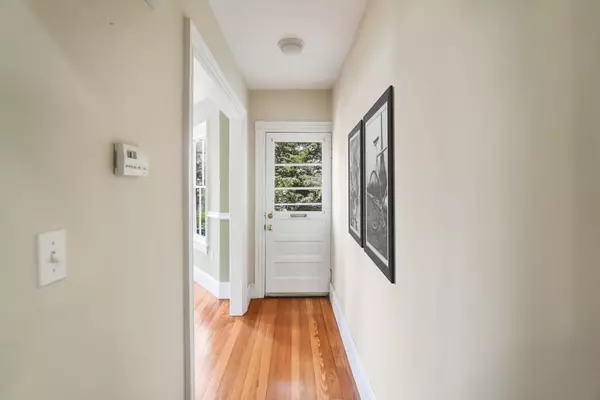$505,000
$449,000
12.5%For more information regarding the value of a property, please contact us for a free consultation.
1 Bed
2 Baths
729 SqFt
SOLD DATE : 09/01/2023
Key Details
Sold Price $505,000
Property Type Condo
Sub Type Condominium
Listing Status Sold
Purchase Type For Sale
Square Footage 729 sqft
Price per Sqft $692
MLS Listing ID 73131134
Sold Date 09/01/23
Bedrooms 1
Full Baths 2
HOA Fees $202/mo
HOA Y/N true
Year Built 1898
Annual Tax Amount $4,316
Tax Year 2023
Lot Size 4,356 Sqft
Acres 0.1
Property Sub-Type Condominium
Property Description
Welcome to this charming one bedroom, two bath condo, located on a dead end street in the Historic Village of Newton Upper Falls. As you enter the bright living room with four large windows you will be instantly mesmerized by the view of the local steeple in the distance. Pocket doors open into the dining room which is an inviting space for entertaining. The spacious kitchen has stainless steel refrigerator and dishwasher, granite counter tops, tile backsplash and wooden cabinets that provide an abundance of storage. The bedroom, laundry area and mudroom, with a side entrance for easy access to the two parking spaces, round out the first floor. The newly carpeted lower level provides a bonus space, perfect for an office or family room and a walk-in storage room with two closets. Convenient to public transportation, highway, restaurants, shopping, Cook's Bridge, Echo Bridge and the Hemlock Gorge Reservation.
Location
State MA
County Middlesex
Area Newton Upper Falls
Zoning SR3
Direction Chestnut St to Summer St to Chilton Place
Rooms
Basement Y
Primary Bedroom Level First
Dining Room Closet, Flooring - Wood, French Doors, Lighting - Overhead
Kitchen Flooring - Wood, Countertops - Stone/Granite/Solid, Cabinets - Upgraded, Recessed Lighting, Stainless Steel Appliances
Interior
Interior Features Storage, Bonus Room
Heating Forced Air
Cooling Central Air
Flooring Wood, Tile, Carpet, Flooring - Wall to Wall Carpet
Appliance Range, Dishwasher, Disposal, Refrigerator, Freezer, Washer, Dryer, Utility Connections for Gas Range
Laundry Flooring - Stone/Ceramic Tile, Main Level, First Floor, In Unit
Exterior
Exterior Feature Porch
Community Features Public Transportation, Shopping, Walk/Jog Trails, Highway Access
Utilities Available for Gas Range
Total Parking Spaces 2
Garage No
Building
Story 2
Sewer Public Sewer
Water Public
Schools
Elementary Schools Angier/Zervas*
Middle Schools Brown
High Schools South
Others
Pets Allowed Yes
Senior Community false
Acceptable Financing Other (See Remarks)
Listing Terms Other (See Remarks)
Read Less Info
Want to know what your home might be worth? Contact us for a FREE valuation!

Our team is ready to help you sell your home for the highest possible price ASAP
Bought with Dana Ravech • Signal Real Estate
GET MORE INFORMATION
Broker | License ID: 068128
steven@whitehillestatesandhomes.com
48 Maple Manor Rd, Center Conway , New Hampshire, 03813, USA






