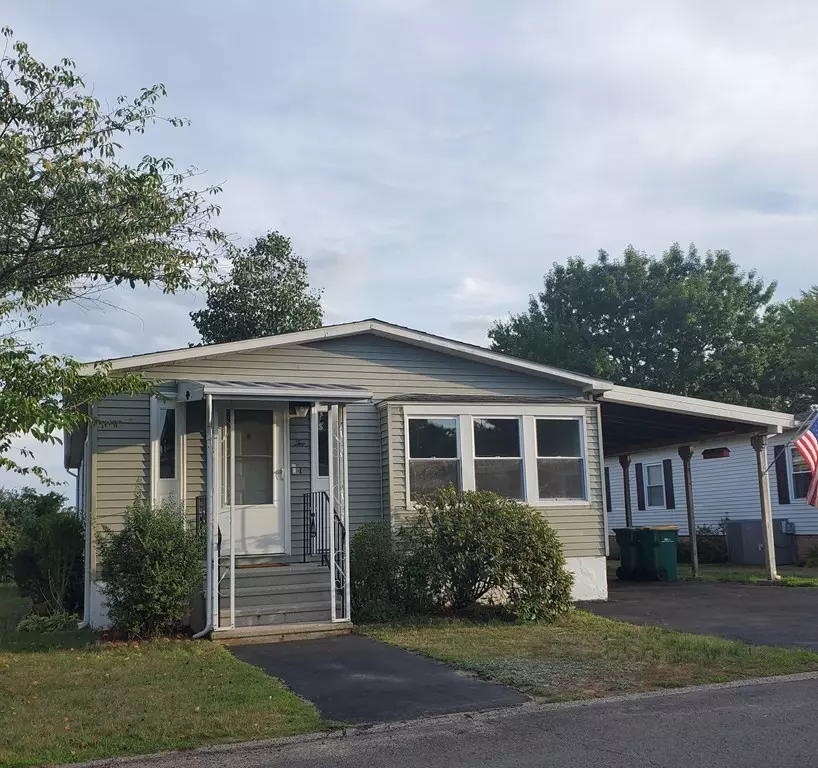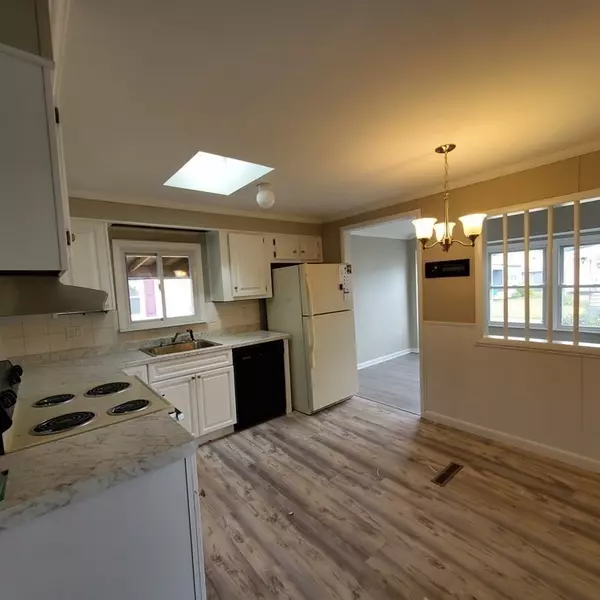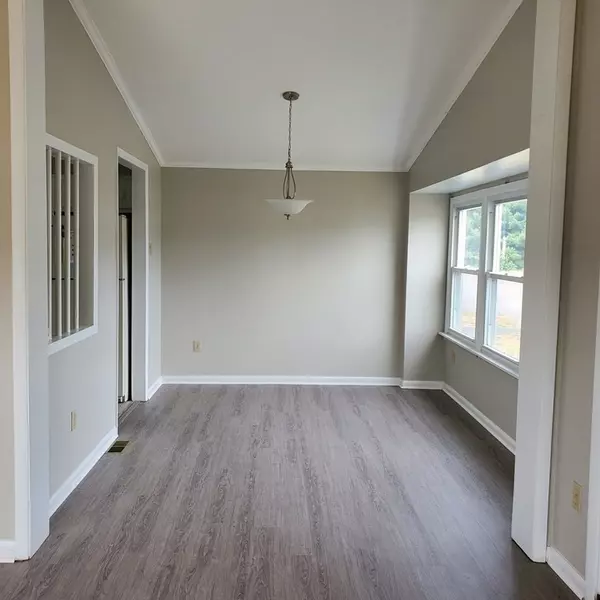$203,500
$209,900
3.0%For more information regarding the value of a property, please contact us for a free consultation.
2 Beds
2 Baths
1,332 SqFt
SOLD DATE : 01/12/2023
Key Details
Sold Price $203,500
Property Type Mobile Home
Sub Type Mobile Home
Listing Status Sold
Purchase Type For Sale
Square Footage 1,332 sqft
Price per Sqft $152
Subdivision Sandcastle
MLS Listing ID 73048269
Sold Date 01/12/23
Bedrooms 2
Full Baths 2
HOA Y/N false
Year Built 1987
Lot Size 3,920 Sqft
Acres 0.09
Property Description
Recently updated 2 bedroom double wide mobile home in the well sorted 55+ Sandcastle Community. Property is located on a cul-de-sac and features a formal dining room which is open to the living room and kitchen, 2 full baths (one is part of the master bedroom which has an enclosed shower and soaking tub). Walk in closets. Property has multiple skylights throughout the home which offers lots of sunshine. Central AC, Built in Speaker System, home comes with washer / dryer, refrigerator and stove. There's a heated 12 X 15 enclosed sunroom with front and back exterior access. Shed in backyard and carport for 2-3 cars. The community offers many activities throughout the year for the residents and many amenities such as: inground swimming pool, fire pit and BBQ area, bocce ball, clubhouse with library, billiards and bingo. This property is on leased land and the fee to lease is: $665.57/month which includes taxes, water, sewer and road maintenance.
Location
State MA
County Bristol
Area South Attleboro
Direction 295 N, Exit 2A US-1 S, toward Pawt, turn onto Brown, right Mendon, right Castle and left onto Forest
Rooms
Primary Bedroom Level First
Dining Room Vaulted Ceiling(s), Flooring - Laminate
Kitchen Flooring - Laminate
Interior
Interior Features Sun Room, Wired for Sound
Heating Forced Air
Cooling Central Air
Flooring Carpet, Laminate
Appliance Range, Dishwasher, Disposal, Refrigerator, Utility Connections for Electric Range
Laundry Flooring - Vinyl, Electric Dryer Hookup, Washer Hookup, First Floor
Exterior
Exterior Feature Porch - Enclosed, Porch - Screened, Patio, Rain Gutters
Community Features Pool, Tennis Court(s), Other
Utilities Available for Electric Range
Roof Type Shingle
Total Parking Spaces 2
Garage No
Building
Foundation Slab
Sewer Public Sewer
Water Public
Others
Senior Community true
Read Less Info
Want to know what your home might be worth? Contact us for a FREE valuation!

Our team is ready to help you sell your home for the highest possible price ASAP
Bought with Rachel Snavely • HomeSmart Professionals Real Estate
GET MORE INFORMATION
Broker | License ID: 068128
steven@whitehillestatesandhomes.com
48 Maple Manor Rd, Center Conway , New Hampshire, 03813, USA






