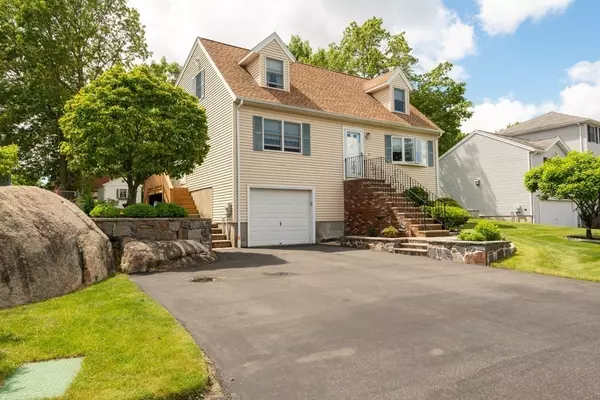$715,000
$699,900
2.2%For more information regarding the value of a property, please contact us for a free consultation.
4 Beds
2 Baths
1,512 SqFt
SOLD DATE : 08/30/2023
Key Details
Sold Price $715,000
Property Type Single Family Home
Sub Type Single Family Residence
Listing Status Sold
Purchase Type For Sale
Square Footage 1,512 sqft
Price per Sqft $472
MLS Listing ID 73126514
Sold Date 08/30/23
Style Cape
Bedrooms 4
Full Baths 2
HOA Y/N false
Year Built 2000
Annual Tax Amount $7,289
Tax Year 2023
Lot Size 10,018 Sqft
Acres 0.23
Property Sub-Type Single Family Residence
Property Description
Newer Ward One Cape, located off Lynnfield St. behind the old Union Hospital area. This custom home features four bedroom, Living, dining room, Kitchen features island, quartz counters, A newer family room in basement with hardwood flooring and gas fireplace. Good size yard that is tastefully landscaped with many flowering plants and trees with terraced effect, irrigation system, two decks that are linked together. Shed. Newer roof, Freezer and garden hose case does not remain, washer/dryer negotiable. Sunsetterumbrella, kitchen stools. to remain.
Location
State MA
County Essex
Area Wyoma
Zoning R1
Direction Lynnfield to Dartmouth, Ellen Road, to Quinn to Emerald
Rooms
Family Room Flooring - Laminate
Basement Full, Partially Finished, Walk-Out Access, Interior Entry, Garage Access
Primary Bedroom Level Second
Dining Room Flooring - Hardwood
Kitchen Closet/Cabinets - Custom Built, Flooring - Stone/Ceramic Tile, Deck - Exterior, Exterior Access
Interior
Heating Baseboard, Natural Gas
Cooling Window Unit(s)
Flooring Tile, Carpet, Hardwood
Fireplaces Number 1
Fireplaces Type Family Room
Appliance Range, Dishwasher, Disposal, Microwave, Refrigerator, Utility Connections for Electric Range, Utility Connections for Electric Dryer
Laundry In Basement, Washer Hookup
Exterior
Exterior Feature Deck, Deck - Composite, Storage, Sprinkler System, Fenced Yard
Garage Spaces 1.0
Fence Fenced/Enclosed, Fenced
Community Features Golf, Medical Facility, Highway Access
Utilities Available for Electric Range, for Electric Dryer, Washer Hookup
Roof Type Shingle
Total Parking Spaces 4
Garage Yes
Building
Lot Description Wooded
Foundation Concrete Perimeter
Sewer Public Sewer
Water Public
Architectural Style Cape
Others
Senior Community false
Read Less Info
Want to know what your home might be worth? Contact us for a FREE valuation!

Our team is ready to help you sell your home for the highest possible price ASAP
Bought with Julie Nelson • Noble Realty Partners LLC
GET MORE INFORMATION

Broker | License ID: 068128
steven@whitehillestatesandhomes.com
48 Maple Manor Rd, Center Conway , New Hampshire, 03813, USA






