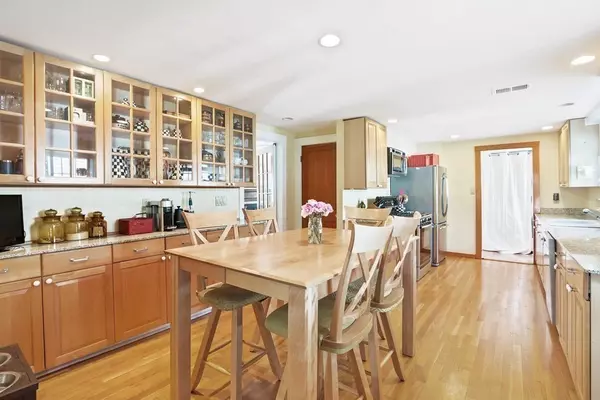$1,260,000
$1,250,000
0.8%For more information regarding the value of a property, please contact us for a free consultation.
5 Beds
2.5 Baths
2,361 SqFt
SOLD DATE : 08/30/2023
Key Details
Sold Price $1,260,000
Property Type Single Family Home
Sub Type Single Family Residence
Listing Status Sold
Purchase Type For Sale
Square Footage 2,361 sqft
Price per Sqft $533
MLS Listing ID 73118796
Sold Date 08/30/23
Style Colonial
Bedrooms 5
Full Baths 2
Half Baths 1
HOA Y/N false
Year Built 1930
Annual Tax Amount $10,179
Tax Year 2023
Lot Size 6,534 Sqft
Acres 0.15
Property Sub-Type Single Family Residence
Property Description
Welcome to your future home - a lovely 2,361sf 5-bedroom, 2 ½ bath home nestled in Newton Highlands. A great balance of open concept layout and private spaces, including a first-floor main suite complete with wet bar and private deck. The eat-in kitchen opens to a cozy sunroom, which in turn opens to a spectacular deck, leading to an equally spectacular patio in the 6,432sf back yard – wonderful for entertaining. First floor also includes an open concept Living/Dining area complete with fireplace and bay window, a den, half-bath and laundry. Four more sunny bedrooms and a full bath on the second floor. Finished exercise room in the lower level. Amongst the conveniences this home has to offer are a two-car garage, central A/C, new windows, and a whole house generator. Short distance to the amenities of Newton Center and Newton Highlands, including restaurants, shopping, recreation areas, and top-rated schools. Don't miss out on the opportunity to make this exceptional home your own.
Location
State MA
County Middlesex
Area Newton Highlands
Zoning SR3
Direction Parker Ave to Walnut Hill to Oakdale Rd.
Rooms
Family Room Flooring - Hardwood, Window(s) - Bay/Bow/Box, French Doors, Slider
Basement Full, Partially Finished, Walk-Out Access, Interior Entry, Garage Access, Sump Pump, Concrete
Primary Bedroom Level Main, First
Dining Room Flooring - Wood
Kitchen Flooring - Stone/Ceramic Tile, Countertops - Stone/Granite/Solid, French Doors, Dryer Hookup - Gas, Recessed Lighting, Slider, Washer Hookup
Interior
Interior Features Closet, Slider, Bonus Room, Sun Room, Wet Bar
Heating Steam, Natural Gas
Cooling Central Air
Flooring Wood, Tile, Flooring - Wood
Fireplaces Number 1
Fireplaces Type Living Room
Appliance Range, Dishwasher, Disposal, Microwave, Refrigerator, Utility Connections for Gas Range, Utility Connections for Electric Oven, Utility Connections for Gas Dryer
Laundry First Floor, Washer Hookup
Exterior
Exterior Feature Porch, Deck, Patio, Rain Gutters, Fenced Yard
Garage Spaces 2.0
Fence Fenced
Community Features Highway Access, Public School
Utilities Available for Gas Range, for Electric Oven, for Gas Dryer, Washer Hookup
Roof Type Shingle
Total Parking Spaces 2
Garage Yes
Building
Foundation Concrete Perimeter
Sewer Public Sewer
Water Public
Architectural Style Colonial
Schools
Elementary Schools Countryside
Middle Schools Brown
High Schools South
Others
Senior Community false
Read Less Info
Want to know what your home might be worth? Contact us for a FREE valuation!

Our team is ready to help you sell your home for the highest possible price ASAP
Bought with Angela Cui • Keller Williams Realty
GET MORE INFORMATION
Broker | License ID: 068128
steven@whitehillestatesandhomes.com
48 Maple Manor Rd, Center Conway , New Hampshire, 03813, USA






