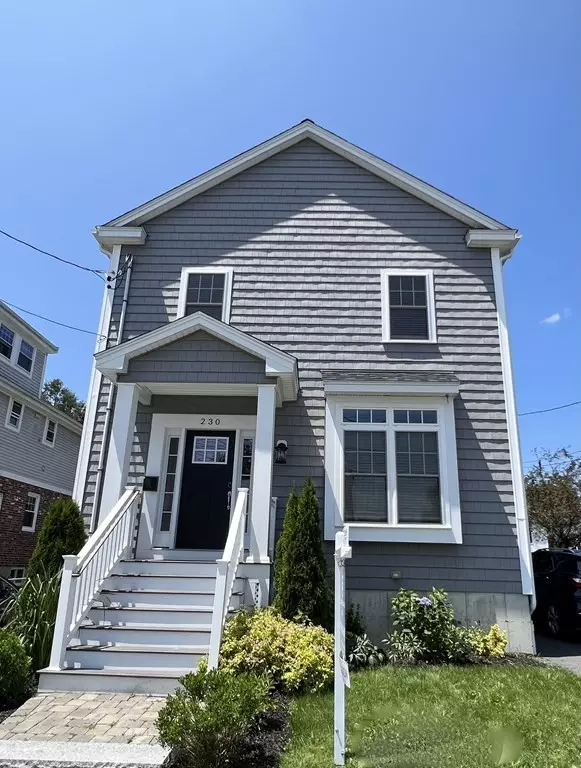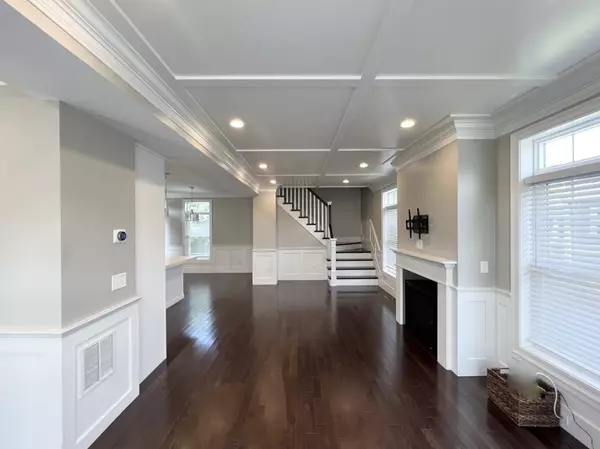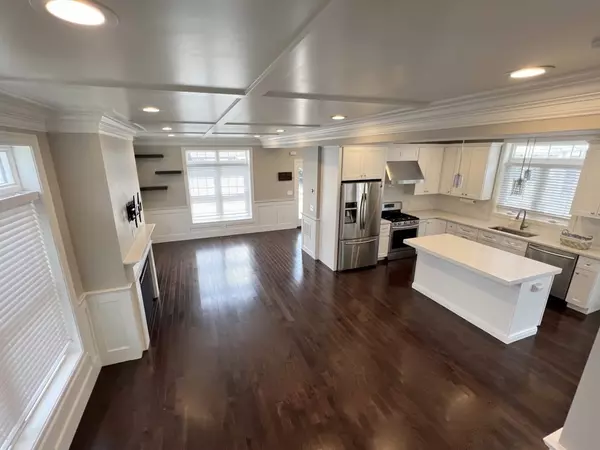$1,040,000
$989,900
5.1%For more information regarding the value of a property, please contact us for a free consultation.
3 Beds
2.5 Baths
2,196 SqFt
SOLD DATE : 08/21/2023
Key Details
Sold Price $1,040,000
Property Type Condo
Sub Type Condominium
Listing Status Sold
Purchase Type For Sale
Square Footage 2,196 sqft
Price per Sqft $473
MLS Listing ID 73133086
Sold Date 08/21/23
Bedrooms 3
Full Baths 2
Half Baths 1
HOA Fees $75/qua
HOA Y/N true
Year Built 2019
Annual Tax Amount $11,352
Tax Year 2023
Property Sub-Type Condominium
Property Description
Move in condition, just pack up and move right in. Very young (only 4 years old) amazing home with 3 bedrooms, 2 & 1/2 bathrooms, and 2,196 SF of finished living space. This exquisite, bright, almost new Townhouse is one even the most discerning buyer will love. The oversized transom windows on the first floor flood the home with natural light. The 9 foot ceilings give the space an extra large feel. This home has a chef's kitchen featuring; S&S appliances, a gas range & beautiful double thick quartz countertops. On the 2nd level there are 3 generously sized BR's, with the primary BR having a full bathroom with double vanity sinks. The lower level has a huge wall to wall carpeted family room and a full bathroom & 4 closets in this space. Backyard is fenced with a large shed & there are 2 tandem deeded driveway spaces. Walkable to Waverly, Cushing, and Watertown Sq, this home allows you to have suburban conveniences with the lifestyle, walkability, and ease of living in the city.
Location
State MA
County Middlesex
Zoning T
Direction Take Orchard Street to Westminster Avenue.
Rooms
Family Room Bathroom - Full, Closet, Flooring - Wall to Wall Carpet, Recessed Lighting, Closet - Double
Basement Y
Primary Bedroom Level Second
Dining Room Flooring - Hardwood, Exterior Access, Open Floorplan, Recessed Lighting, Slider, Wainscoting, Lighting - Overhead, Crown Molding
Kitchen Flooring - Hardwood, Countertops - Stone/Granite/Solid, Countertops - Upgraded, Open Floorplan, Recessed Lighting, Wainscoting, Lighting - Pendant, Crown Molding
Interior
Interior Features Bathroom - Half, Closet, Open Floorplan, Recessed Lighting, Wainscoting, Crown Molding, Entrance Foyer
Heating Central, Forced Air, Natural Gas
Cooling Central Air
Flooring Tile, Carpet, Hardwood, Flooring - Hardwood
Fireplaces Number 1
Fireplaces Type Living Room
Appliance Range, Dishwasher, Disposal, Microwave, Refrigerator, Washer, Dryer, Range Hood, Utility Connections for Gas Range, Utility Connections for Electric Dryer
Laundry Electric Dryer Hookup, Washer Hookup, In Basement, In Unit
Exterior
Exterior Feature Deck, Deck - Composite, Patio, Storage, Fenced Yard, Screens, Rain Gutters
Fence Fenced
Community Features Public Transportation, Shopping, Park, Walk/Jog Trails, Medical Facility, Laundromat, Bike Path, Highway Access, House of Worship, Public School, T-Station
Utilities Available for Gas Range, for Electric Dryer, Washer Hookup
Roof Type Shingle
Total Parking Spaces 2
Garage No
Building
Story 3
Sewer Public Sewer
Water Public
Others
Senior Community false
Read Less Info
Want to know what your home might be worth? Contact us for a FREE valuation!

Our team is ready to help you sell your home for the highest possible price ASAP
Bought with Team Patti Brainard • Compass
GET MORE INFORMATION
Broker | License ID: 068128
steven@whitehillestatesandhomes.com
48 Maple Manor Rd, Center Conway , New Hampshire, 03813, USA






