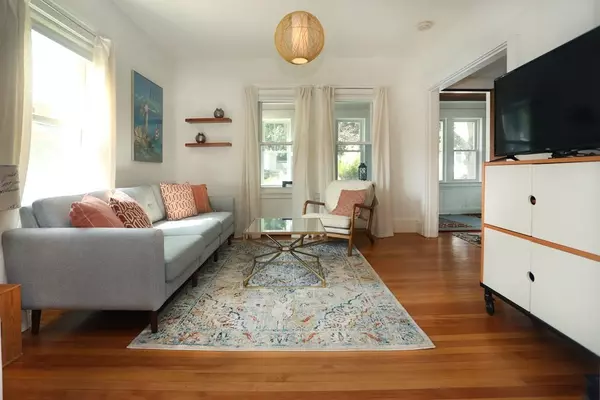$610,000
$540,000
13.0%For more information regarding the value of a property, please contact us for a free consultation.
3 Beds
1 Bath
1,451 SqFt
SOLD DATE : 08/23/2023
Key Details
Sold Price $610,000
Property Type Single Family Home
Sub Type Single Family Residence
Listing Status Sold
Purchase Type For Sale
Square Footage 1,451 sqft
Price per Sqft $420
Subdivision Highlands
MLS Listing ID 73141351
Sold Date 08/23/23
Style Bungalow
Bedrooms 3
Full Baths 1
HOA Y/N false
Year Built 1926
Annual Tax Amount $6,824
Tax Year 2023
Lot Size 7,405 Sqft
Acres 0.17
Property Sub-Type Single Family Residence
Property Description
Located in the desirable Highlands neighborhood, close to thriving downtown Amesbury, this updated 3 bedroom, 1 bath bungalow offers single level living with a sizable opportunity to expand. With much of the historic charm preserved or restored, including hardwood floors throughout, custom built-ins, as well as the updated plumbing and mechanicals, newer roof, windows and high efficiency Burnham gas boiler, you only have to move right in. Stainless appliances, radiant bathroom flooring and modern fixtures elevate the home's comfort and style. An expansive walk-up attic and heated walk-out basement provide opportunity to create additional flexible living and storage space. A relaxing enclosed front porch is a perfect spot to enjoy the shade, and the yard with shed and wooded area lead to Patten's Pond Bird Reservation at the back of the property. Live close to the restaurants, shops, and beaches nearby! Quick Close Possible. Open houses 7/29 & 7/30.
Location
State MA
County Essex
Zoning R8
Direction Main St. to Carpenter St.to Whittier
Rooms
Basement Full, Walk-Out Access
Primary Bedroom Level First
Dining Room Flooring - Hardwood, Window(s) - Bay/Bow/Box
Kitchen Flooring - Hardwood, Stainless Steel Appliances, Wainscoting
Interior
Heating Radiant, Natural Gas
Cooling Window Unit(s)
Flooring Tile, Hardwood
Appliance Range, Dishwasher, Microwave, Refrigerator, Washer, Dryer, Utility Connections for Gas Range
Laundry In Basement
Exterior
Exterior Feature Porch - Enclosed, Storage
Community Features Public Transportation, Shopping, Tennis Court(s), Park, Walk/Jog Trails, Medical Facility, Laundromat, Bike Path, Conservation Area, Highway Access, House of Worship, Marina, Private School, Public School
Utilities Available for Gas Range
Waterfront Description Beach Front, Lake/Pond
Roof Type Shingle
Total Parking Spaces 3
Garage No
Building
Lot Description Sloped, Other
Foundation Block, Stone
Sewer Public Sewer
Water Public
Architectural Style Bungalow
Schools
Middle Schools Amesbury
High Schools Amesbury
Others
Senior Community false
Read Less Info
Want to know what your home might be worth? Contact us for a FREE valuation!

Our team is ready to help you sell your home for the highest possible price ASAP
Bought with Tyler Hickey • Cameron Prestige - Amesbury
GET MORE INFORMATION
Broker | License ID: 068128
steven@whitehillestatesandhomes.com
48 Maple Manor Rd, Center Conway , New Hampshire, 03813, USA






