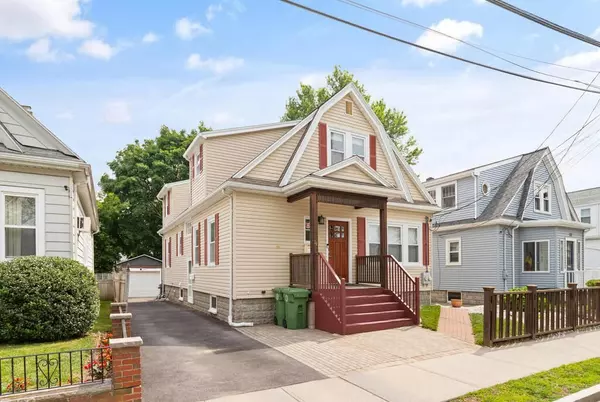$1,210,000
$1,200,000
0.8%For more information regarding the value of a property, please contact us for a free consultation.
4 Beds
3 Baths
3,135 SqFt
SOLD DATE : 08/16/2023
Key Details
Sold Price $1,210,000
Property Type Multi-Family
Sub Type 2 Family - 2 Units Up/Down
Listing Status Sold
Purchase Type For Sale
Square Footage 3,135 sqft
Price per Sqft $385
MLS Listing ID 73125614
Sold Date 08/16/23
Bedrooms 4
Full Baths 3
Year Built 1920
Annual Tax Amount $11,064
Tax Year 2023
Lot Size 3,920 Sqft
Acres 0.09
Property Sub-Type 2 Family - 2 Units Up/Down
Property Description
Location. Location. Location. Attention investors and buyers looking to build equity. Nestled in a prime location in the eastside of Watertown; steps from Deluxe diner, Arsenal Yards, and transportation. This multi family home has two IMPRESSIVE units combined for over 3000+ square feet of versatile living space. Unit 1 has 2 bedrooms and 2 baths -The main level has an updated kitchen with granite countertops/stainless steel appliances. It also boasts a BRAND NEW modern bathroom. The lower level features a spacious family room/gym, bath, laundry and an additional room suitable for use as a bedroom, office, or workshop. Enjoy the benefits of an amazing fenced-in backyard and garage. The 2nd floor unit showcases a 1+ bedroom, living room, kitchen and a BREATHTAKING large private deck. Whether you are in investor looking for great rental income or a buyer looking for a place to call home with ability to pay off your mortgage-this home is not to be missed.
Location
State MA
County Middlesex
Zoning T
Direction MT auburn to Arlington
Rooms
Basement Full, Interior Entry, Sump Pump
Interior
Interior Features Unit 1(Storage, Crown Molding, Stone/Granite/Solid Counters, Upgraded Cabinets, Upgraded Countertops, Bathroom with Shower Stall, Bathroom With Tub & Shower, Open Floor Plan, Slider), Unit 2(Ceiling Fans, Storage, Bathroom with Shower Stall), Unit 1 Rooms(Living Room, Dining Room, Family Room, Mudroom, Other (See Remarks)), Unit 2 Rooms(Living Room)
Flooring Unit 1(undefined), Unit 2(Tile Floor, Hardwood Floors)
Appliance Unit 2(Range, Microwave, Refrigerator)
Laundry Unit 1 Laundry Room, Unit 1(Washer Hookup, Dryer Hookup)
Exterior
Exterior Feature Rain Gutters, Unit 1 Balcony/Deck, Unit 2 Balcony/Deck
Garage Spaces 1.0
Fence Fenced
Total Parking Spaces 4
Garage Yes
Building
Story 3
Foundation Block
Sewer Public Sewer
Water Public
Others
Senior Community false
Read Less Info
Want to know what your home might be worth? Contact us for a FREE valuation!

Our team is ready to help you sell your home for the highest possible price ASAP
Bought with Mahnaz Zeinali • JnC Real Estate LLC
GET MORE INFORMATION
Broker | License ID: 068128
steven@whitehillestatesandhomes.com
48 Maple Manor Rd, Center Conway , New Hampshire, 03813, USA






