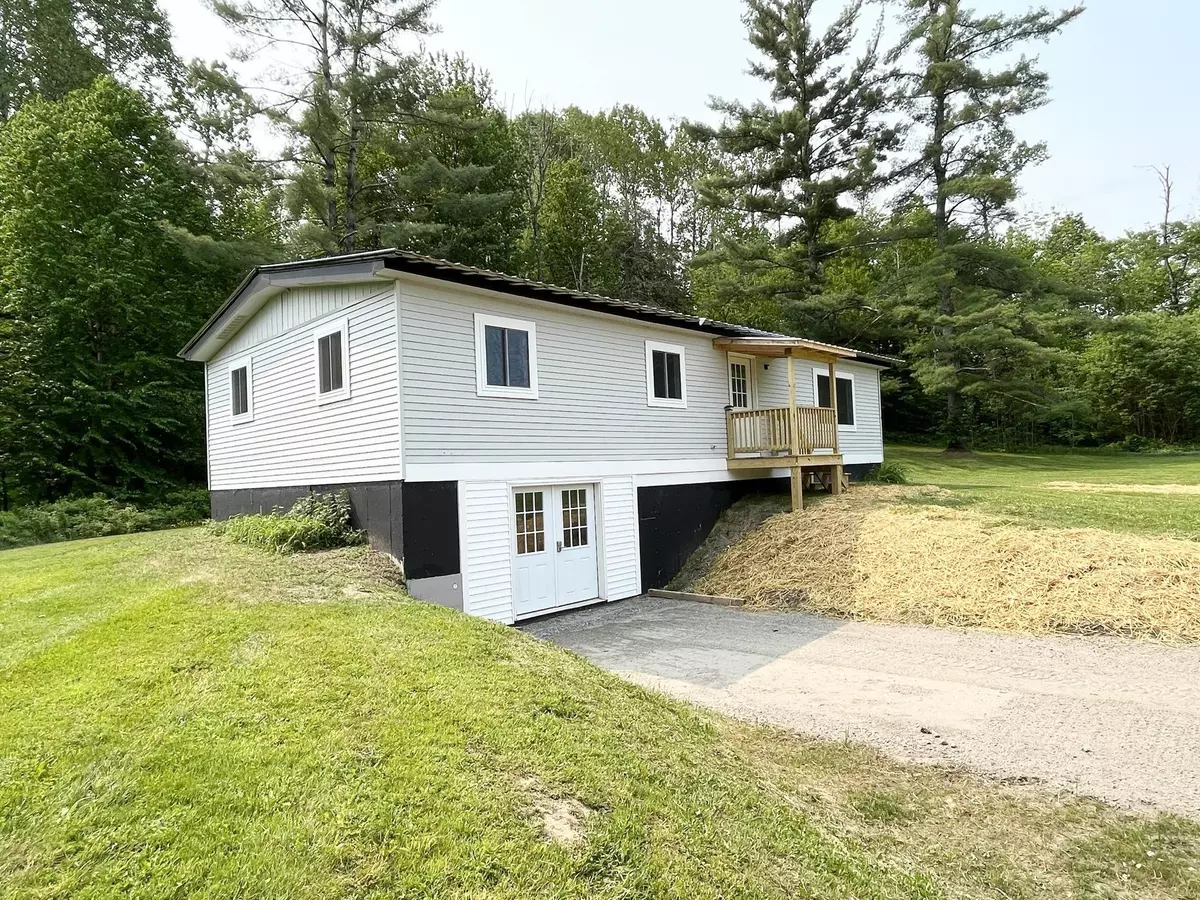Bought with Marina Carleton • Green Light Real Estate
$222,000
$228,500
2.8%For more information regarding the value of a property, please contact us for a free consultation.
3 Beds
1 Bath
1,152 SqFt
SOLD DATE : 08/11/2023
Key Details
Sold Price $222,000
Property Type Single Family Home
Sub Type Single Family
Listing Status Sold
Purchase Type For Sale
Square Footage 1,152 sqft
Price per Sqft $192
MLS Listing ID 4956010
Sold Date 08/11/23
Style A Frame,Ranch
Bedrooms 3
Full Baths 1
Construction Status Existing
Year Built 1972
Annual Tax Amount $2,664
Tax Year 2022
Lot Size 2.500 Acres
Acres 2.5
Property Sub-Type Single Family
Property Description
Enjoy the convenience of single story living in this fully remodeled 3 bedroom, 1 bathroom home situated on a spacious 2.50 acre lot in Albany. With square footage spanning over 1100 sq ft, this floor plan consists of a large living area, all new kitchen with stainless appliances, a den/office off of the main living room, 3 bedrooms and a fully renovated full bathroom. The unfinished walk-out lower level offers plenty of room for additional storage and double doors making way to front yard. You will love the tasteful updates and upgrades the current owner did to include; new gas furnace and hybrid heat pump hot water heater, all new electrical service, interior paint, all new light fixtures and ceiling fans, all new windows, entry doors, back deck, kitchen appliances, new flooring throughout and much much more! In addition to all of that there is a beautiful side yard ideal for pets, children and gardening. Located just minutes to both the towns of Albany and Irasburg and just a short drive to I-91.
Location
State VT
County Vt-orleans
Area Vt-Orleans
Zoning Yes - Albany
Rooms
Basement Entrance Walkout
Basement Concrete, Concrete Floor, Full, Stairs - Interior, Storage Space, Unfinished, Walkout, Interior Access
Interior
Interior Features Ceiling Fan, Laundry Hook-ups, Laundry - 1st Floor
Heating Gas - LP/Bottle
Cooling None
Flooring Laminate
Equipment CO Detector, Smoke Detector
Exterior
Exterior Feature Vinyl, Vinyl Siding
Utilities Available None
Roof Type Metal
Building
Lot Description Level, Secluded
Story 1
Foundation Concrete
Sewer Septic
Water Drilled Well
Construction Status Existing
Schools
Elementary Schools Albany Community School
High Schools Lake Region Union High Sch
School District Orleans Essex North
Read Less Info
Want to know what your home might be worth? Contact us for a FREE valuation!

Our team is ready to help you sell your home for the highest possible price ASAP

GET MORE INFORMATION
Broker | License ID: 068128
steven@whitehillestatesandhomes.com
48 Maple Manor Rd, Center Conway , New Hampshire, 03813, USA






