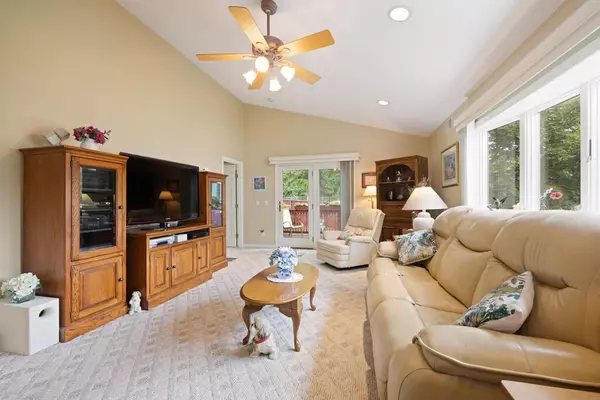$800,000
$779,900
2.6%For more information regarding the value of a property, please contact us for a free consultation.
4 Beds
2 Baths
2,003 SqFt
SOLD DATE : 08/10/2023
Key Details
Sold Price $800,000
Property Type Single Family Home
Sub Type Single Family Residence
Listing Status Sold
Purchase Type For Sale
Square Footage 2,003 sqft
Price per Sqft $399
MLS Listing ID 73127847
Sold Date 08/10/23
Style Colonial
Bedrooms 4
Full Baths 2
HOA Y/N false
Year Built 1900
Annual Tax Amount $7,091
Tax Year 2023
Lot Size 4,791 Sqft
Acres 0.11
Property Sub-Type Single Family Residence
Property Description
Forestdale beauty! Super floor plan with approximately 2000 square feet of living space! This FOUR bed/ TWO bath home consists of a lovely 1998 addition & a hard to find first floor primary bedroom with double closets as well as a full bathroom & spacious family room with cathedral ceilings, laundry, & deck access. An open living/dining room with hardwood floors & an eat-in-kitchen complete the first floor. Three additional bedrooms & a full bathroom finish the second floor. The massive basement provides potential for more living space! Inviting space in the front enclosed porch area - perfect for enjoying your morning coffee. Off-street parking, a well-sized deck, fenced in backyard, central air, gas heating, new hot water heater (2 years), new roof (2 years), copper water line, & vinyl siding are all bonuses! Walk to Oak Grove Station, Forestdale Park & school, & the Melrose line! Easy access to the bus stop, highways, & the vibrant downtown. Same owners for 50 years- a true gem!
Location
State MA
County Middlesex
Area Forestdale
Zoning ResA
Direction Pierce Street to Prosper Street
Rooms
Family Room Cathedral Ceiling(s), Flooring - Wall to Wall Carpet, Balcony / Deck, Deck - Exterior, Recessed Lighting, Slider
Basement Full, Unfinished
Primary Bedroom Level First
Dining Room Flooring - Hardwood
Kitchen Flooring - Stone/Ceramic Tile, Recessed Lighting
Interior
Heating Baseboard, Hot Water, Natural Gas
Cooling Central Air
Flooring Tile, Vinyl, Carpet, Hardwood
Appliance Range, Dishwasher, Microwave, Refrigerator, Tank Water Heater
Laundry First Floor
Exterior
Fence Fenced
Community Features Public Transportation, Shopping, Pool, Tennis Court(s), Park, Walk/Jog Trails, Medical Facility, Laundromat, Bike Path, Highway Access, House of Worship, Private School, Public School, T-Station
Roof Type Shingle
Total Parking Spaces 2
Garage No
Building
Foundation Concrete Perimeter, Stone, Brick/Mortar
Sewer Public Sewer
Water Public
Architectural Style Colonial
Others
Senior Community false
Read Less Info
Want to know what your home might be worth? Contact us for a FREE valuation!

Our team is ready to help you sell your home for the highest possible price ASAP
Bought with Patrick Barosy • Engel & Volkers Boston
GET MORE INFORMATION
Broker | License ID: 068128
steven@whitehillestatesandhomes.com
48 Maple Manor Rd, Center Conway , New Hampshire, 03813, USA






