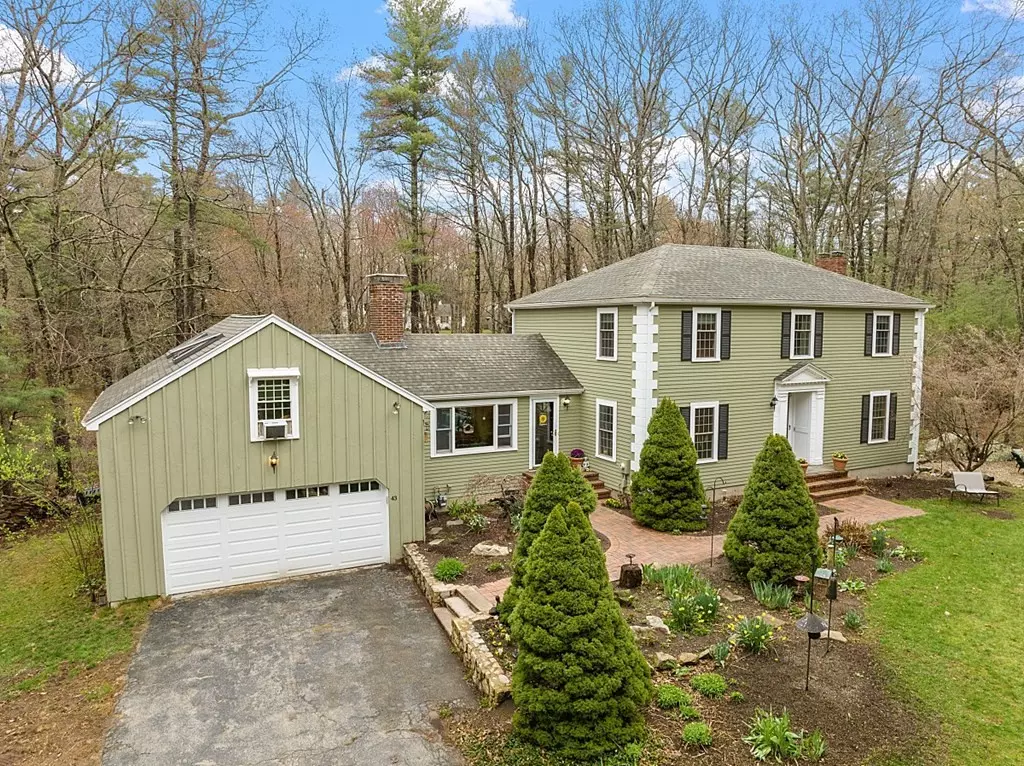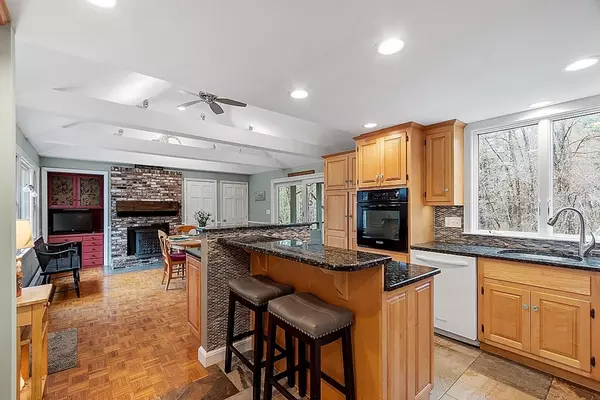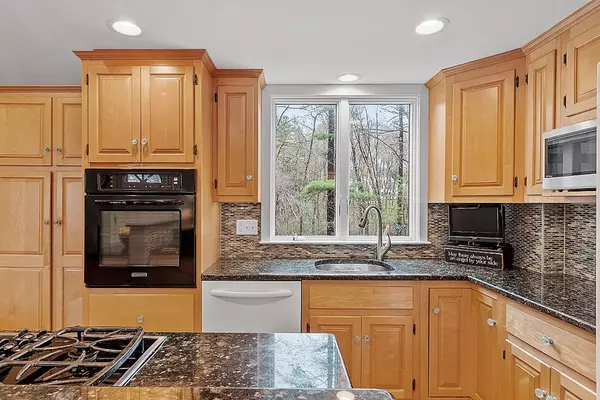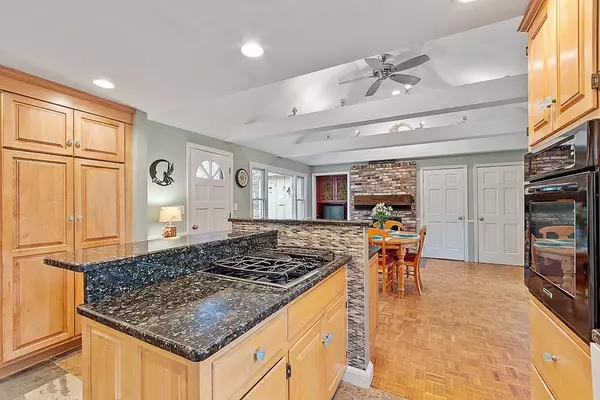$875,000
$875,000
For more information regarding the value of a property, please contact us for a free consultation.
4 Beds
2.5 Baths
2,441 SqFt
SOLD DATE : 08/10/2023
Key Details
Sold Price $875,000
Property Type Single Family Home
Sub Type Single Family Residence
Listing Status Sold
Purchase Type For Sale
Square Footage 2,441 sqft
Price per Sqft $358
MLS Listing ID 73103502
Sold Date 08/10/23
Style Colonial
Bedrooms 4
Full Baths 2
Half Baths 1
HOA Y/N false
Year Built 1974
Annual Tax Amount $9,837
Tax Year 2023
Lot Size 2.040 Acres
Acres 2.04
Property Description
Peace and tranquility greet you as you approach this spacious Royal Barry Wills hip roof Colonial nestled in a private cul-de-sac in a prestigious East Boxford neighborhood. The heart of the home features a large EIK with cathedral ceiling, fireplace, center island, coffee/wine bar and a slider to the 3 season porch with skylights. The sun drenched living room is spacious and comfy with a wood burning fireplace, hardwood floors, built in bookshelves and a window seat perfect for reading. The first floor also boasts a formal dining room with crown molding and hardwood floors for those special occasions; an inviting office with built in shelves & hardwood, and a 1/2 bath. The second floor boasts a master suite, 3 generous sized bedrooms and another full bath. This inviting home is situated on 2 wooded acres and is surrounded by State Forest with multiple entry points perfect for hiking, biking & dog walking. Let nature envelope you in this retreat from the hectic pace of life!
Location
State MA
County Essex
Area East Boxford
Zoning RA
Direction Use GPS. (Main St to Towne Rd to Hollow Tree Rd to Stonecleave Rd)
Rooms
Basement Full, Walk-Out Access, Interior Entry, Unfinished
Primary Bedroom Level Second
Dining Room Flooring - Hardwood, Recessed Lighting, Lighting - Overhead
Kitchen Wood / Coal / Pellet Stove, Ceiling Fan(s), Vaulted Ceiling(s), Flooring - Stone/Ceramic Tile, Window(s) - Picture, Dining Area, Countertops - Stone/Granite/Solid, Kitchen Island, Wet Bar, Exterior Access, Open Floorplan, Recessed Lighting, Slider, Wine Chiller
Interior
Interior Features Closet/Cabinets - Custom Built, Recessed Lighting, Crown Molding, Home Office, Sitting Room, Bonus Room, Wet Bar, Wired for Sound
Heating Baseboard, Natural Gas
Cooling Wall Unit(s)
Flooring Tile, Hardwood, Stone / Slate, Parquet, Flooring - Hardwood, Flooring - Wall to Wall Carpet
Fireplaces Number 3
Fireplaces Type Kitchen, Living Room
Appliance Oven, Dishwasher, Microwave, Countertop Range, Refrigerator, Washer, Dryer, Wine Refrigerator, Tank Water Heaterless, Utility Connections for Gas Range, Utility Connections for Gas Oven, Utility Connections for Electric Dryer
Laundry Electric Dryer Hookup, In Basement
Exterior
Exterior Feature Rain Gutters, Storage, Garden
Garage Spaces 2.0
Fence Invisible
Community Features Walk/Jog Trails
Utilities Available for Gas Range, for Gas Oven, for Electric Dryer, Generator Connection
Roof Type Shingle
Total Parking Spaces 6
Garage Yes
Building
Lot Description Wooded
Foundation Concrete Perimeter
Sewer Private Sewer
Water Private
Architectural Style Colonial
Others
Senior Community false
Read Less Info
Want to know what your home might be worth? Contact us for a FREE valuation!

Our team is ready to help you sell your home for the highest possible price ASAP
Bought with Jonathan Ladas • eXp Realty
GET MORE INFORMATION
Broker | License ID: 068128
steven@whitehillestatesandhomes.com
48 Maple Manor Rd, Center Conway , New Hampshire, 03813, USA






