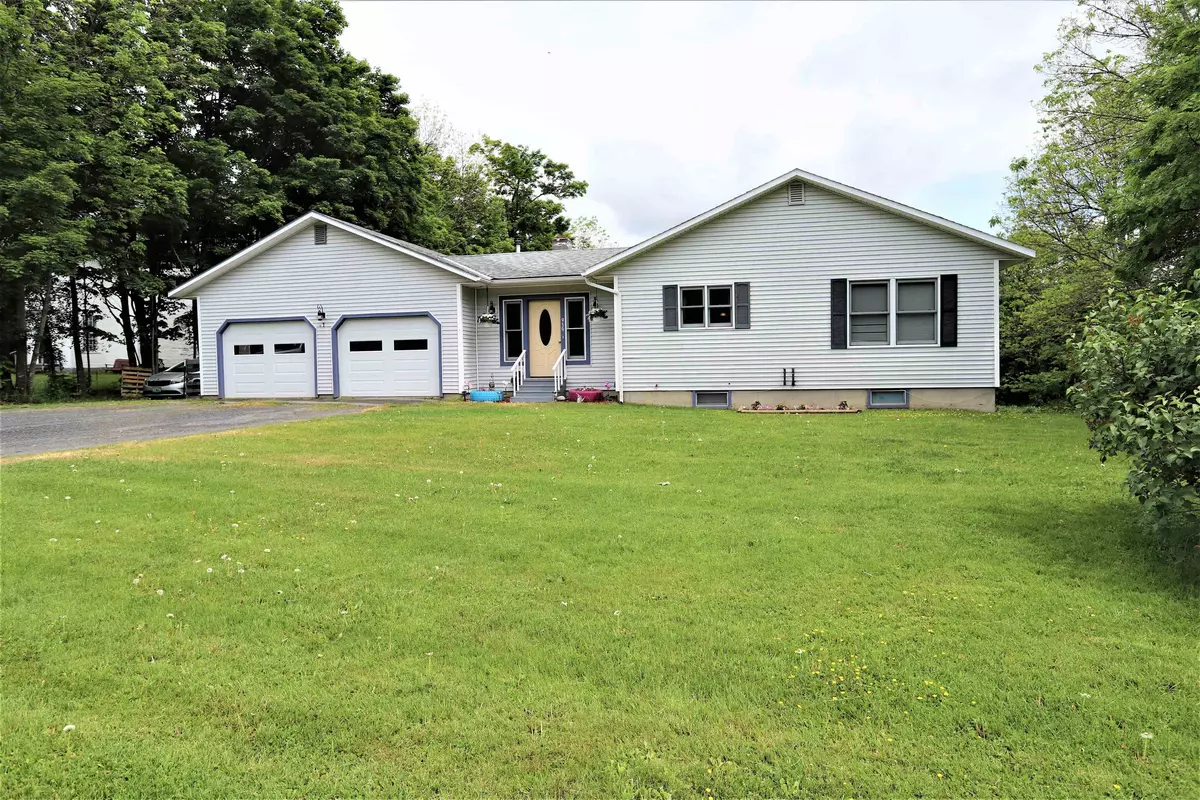Bought with Steve Swanson • EXP Realty
$279,500
$279,500
For more information regarding the value of a property, please contact us for a free consultation.
4 Beds
2 Baths
2,314 SqFt
SOLD DATE : 07/27/2023
Key Details
Sold Price $279,500
Property Type Single Family Home
Sub Type Single Family
Listing Status Sold
Purchase Type For Sale
Square Footage 2,314 sqft
Price per Sqft $120
MLS Listing ID 4956448
Sold Date 07/27/23
Style Ranch,Walkout Lower Level
Bedrooms 4
Full Baths 1
Half Baths 1
Construction Status Existing
Year Built 1993
Annual Tax Amount $3,321
Tax Year 2022
Lot Size 0.820 Acres
Acres 0.82
Property Sub-Type Single Family
Property Description
Quiet country living on a spacious .82 acre lot in the heart of Albany Village. This meticulously maintained ranch-style home was built in 1993 and has a ton to offer. Park your vehicles in the oversized 2-car attached garage (26'x32') and walk into the large mudroom before entering into the bright open kitchen/dining area filled with natural light, and also has access to the 13'x16' deck. This main level also offers a full bath and two bedrooms. The mostly-finished walkout lower level features a generous sized family room, two more bedrooms, a half bath, office and utility room. Outside you will find a huge, level lawn with garden space and seven apple trees, plenty of parking in the driveway, and a detached shed/barn (16'x20'). Serviced by the optional oil boiler or wood pellet boiler with baseboard heat, an on-site septic and town water. Never worry about the power going out due to the whole house standby generator that conveys with this property. Direct VASA access, and the VAST snowmobile trail is across the road. Walking distance to school, post office, churches, and the Genny (an exceptional village general store). Fiber optic internet available. This property has a lot to offer for the price.
Location
State VT
County Vt-orleans
Area Vt-Orleans
Zoning Albany
Rooms
Basement Entrance Interior
Basement Partially Finished, Stairs - Interior, Walkout
Interior
Interior Features Central Vacuum, Ceiling Fan, Dining Area, Kitchen/Dining, Laundry Hook-ups, Natural Light, Natural Woodwork, Laundry - 1st Floor
Heating Oil, Pellet
Cooling None
Flooring Carpet, Laminate, Vinyl
Equipment CO Detector, Smoke Detectr-Batt Powrd, Generator - Standby
Exterior
Exterior Feature Vinyl, Vinyl Siding
Parking Features Attached
Garage Spaces 2.0
Garage Description Garage, On-Site
Utilities Available DSL - Available, Fiber Optic Internt Avail, Gas - LP/Bottle
Waterfront Description No
View Y/N No
Water Access Desc No
View No
Roof Type Shingle - Asphalt
Building
Lot Description Country Setting, Level, Trail/Near Trail
Story 1
Foundation Concrete
Sewer Leach Field - Conventionl, On-Site Septic Exists, Septic
Water Public
Construction Status Existing
Schools
Elementary Schools Albany Community School
Middle Schools Albany Community School
High Schools Lake Region Union High Sch
School District North Country Supervisory Union
Read Less Info
Want to know what your home might be worth? Contact us for a FREE valuation!

Our team is ready to help you sell your home for the highest possible price ASAP

GET MORE INFORMATION
Broker | License ID: 068128
steven@whitehillestatesandhomes.com
48 Maple Manor Rd, Center Conway , New Hampshire, 03813, USA






