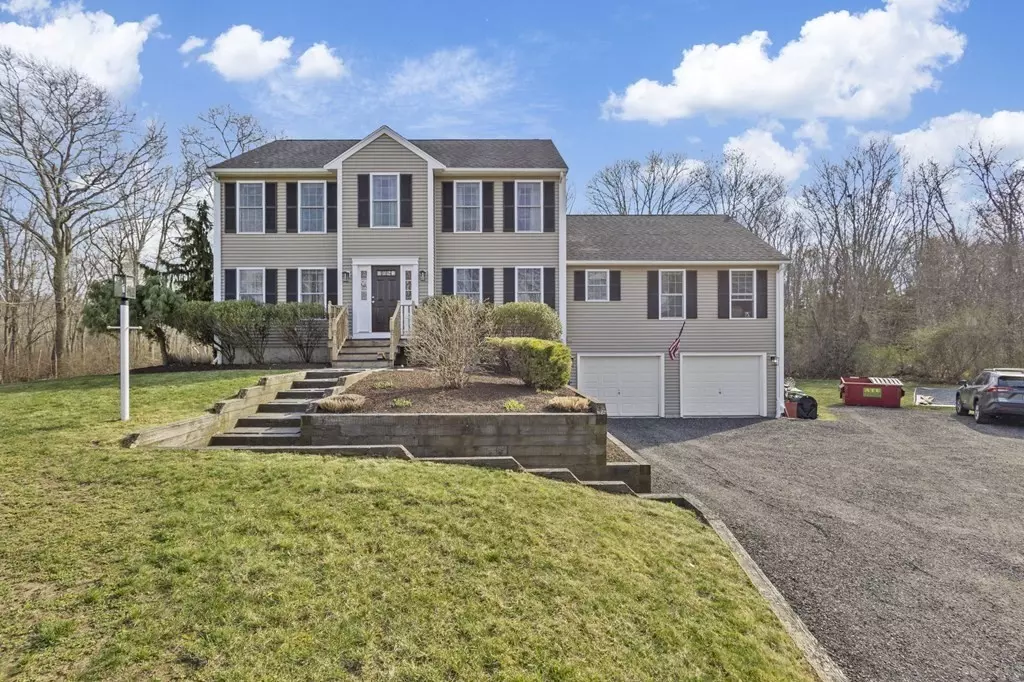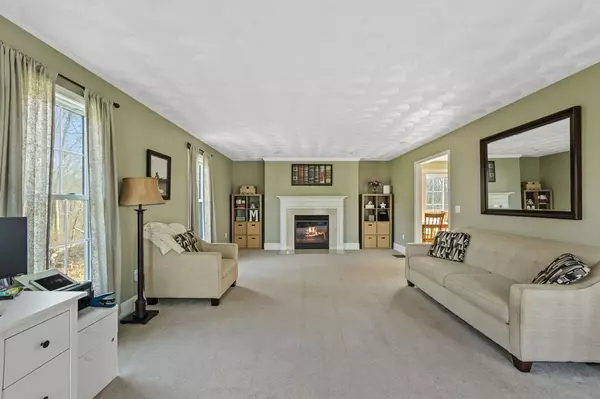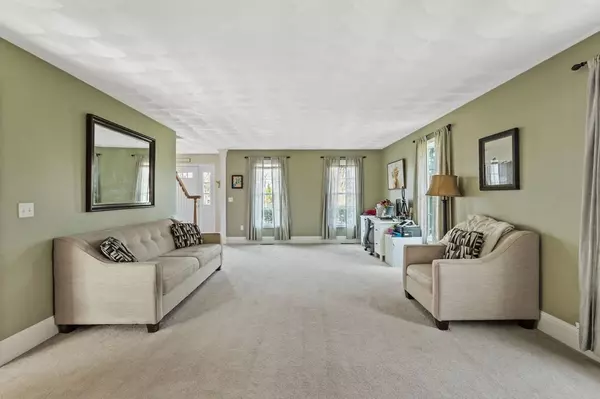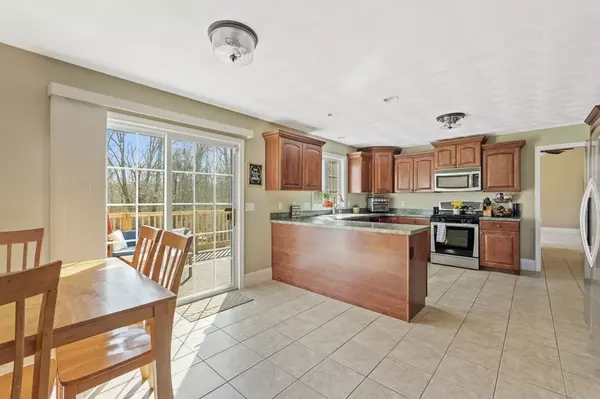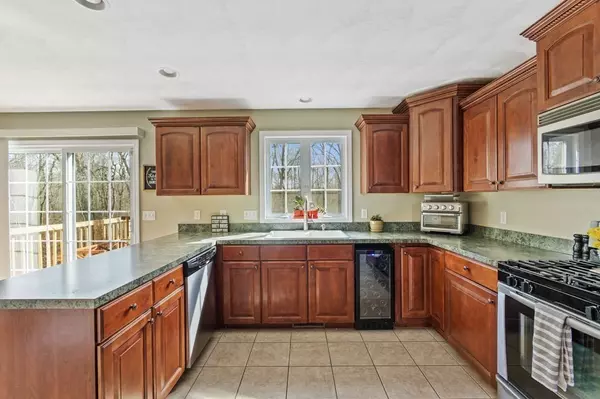$650,000
$650,000
For more information regarding the value of a property, please contact us for a free consultation.
3 Beds
2.5 Baths
2,500 SqFt
SOLD DATE : 07/25/2023
Key Details
Sold Price $650,000
Property Type Single Family Home
Sub Type Single Family Residence
Listing Status Sold
Purchase Type For Sale
Square Footage 2,500 sqft
Price per Sqft $260
MLS Listing ID 73100551
Sold Date 07/25/23
Style Colonial
Bedrooms 3
Full Baths 2
Half Baths 1
HOA Y/N false
Year Built 2006
Annual Tax Amount $6,586
Tax Year 2023
Lot Size 3.290 Acres
Acres 3.29
Property Sub-Type Single Family Residence
Property Description
This beautifully maintained and spacious colonial will not disappoint! Sitting back more than 300ft from the road on over 3 acres of land. This home offers a large living room with a fireplace, family room, and dining room all great for entertaining. Updated half bath with laundry. Bright and airy kitchen includes a breakfast nook and large glass doors leading to the deck. Primary bedroom complete with ensuite shower and soaking jacuzzi tub. In the walkout basement you'll find a new tankless water heater installed in March 2023, tons of storage and a finished bonus room currently being used as a home office. Easy highway access, just minutes from shopping, restaurants and more. You don't want to miss this one!
Location
State MA
County Bristol
Zoning R1
Direction I-195 to MA 103W Wilbur Ave
Rooms
Family Room Cathedral Ceiling(s), Ceiling Fan(s), Flooring - Wall to Wall Carpet
Basement Full, Partially Finished, Walk-Out Access
Primary Bedroom Level Second
Dining Room Flooring - Hardwood
Kitchen Flooring - Stone/Ceramic Tile, Dining Area, Countertops - Paper Based, Breakfast Bar / Nook, Deck - Exterior, Exterior Access, Gas Stove
Interior
Interior Features Home Office, Foyer, Center Hall
Heating Forced Air, Propane
Cooling Central Air
Flooring Wood, Tile, Carpet, Flooring - Wall to Wall Carpet, Flooring - Hardwood
Fireplaces Number 1
Fireplaces Type Living Room
Appliance Range, Dishwasher, Microwave, Refrigerator, Washer, Dryer, Propane Water Heater, Tank Water Heaterless, Utility Connections for Gas Range
Laundry First Floor
Exterior
Exterior Feature Balcony / Deck
Garage Spaces 2.0
Community Features Public Transportation, Shopping, Highway Access
Utilities Available for Gas Range
Roof Type Shingle
Total Parking Spaces 4
Garage Yes
Building
Lot Description Wooded, Cleared
Foundation Concrete Perimeter
Sewer Private Sewer
Water Public
Architectural Style Colonial
Others
Senior Community false
Read Less Info
Want to know what your home might be worth? Contact us for a FREE valuation!

Our team is ready to help you sell your home for the highest possible price ASAP
Bought with Leslie Storrs Tondreau • Lamacchia Realty, Inc.
GET MORE INFORMATION
Broker | License ID: 068128
steven@whitehillestatesandhomes.com
48 Maple Manor Rd, Center Conway , New Hampshire, 03813, USA

