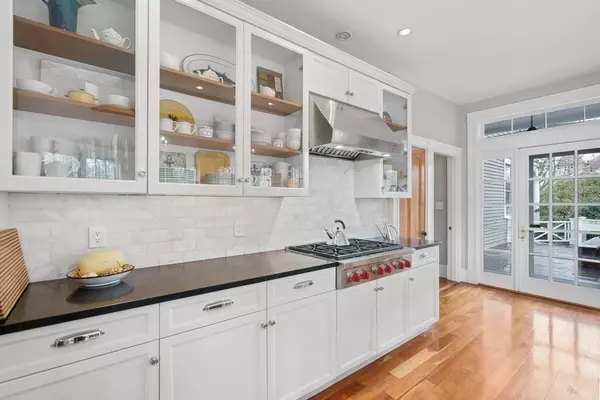$1,975,000
$1,850,000
6.8%For more information regarding the value of a property, please contact us for a free consultation.
4 Beds
3.5 Baths
3,880 SqFt
SOLD DATE : 07/18/2023
Key Details
Sold Price $1,975,000
Property Type Single Family Home
Sub Type Single Family Residence
Listing Status Sold
Purchase Type For Sale
Square Footage 3,880 sqft
Price per Sqft $509
MLS Listing ID 73087683
Sold Date 07/18/23
Style Greek Revival
Bedrooms 4
Full Baths 3
Half Baths 1
HOA Y/N false
Year Built 1845
Annual Tax Amount $17,855
Tax Year 2022
Lot Size 0.530 Acres
Acres 0.53
Property Sub-Type Single Family Residence
Property Description
Welcome to one of Newton's treasured homes. This beautiful Greek Revival has been seamlessly renovated to combine historical elements with modern day living. Set back from the tree lined street with a sprawling front lawn, this home boasts a commanding presence. Expansive double fire placed living room with 11' foot ceilings and historical details opens to magnificent dining room with fireplace and adjacent porch. The updated chef's kitchen with an extraordinary half round island, surrounded by bay windows, an abundance of counter space and cabinetry. Extraordinary primary suite w/multiple closets, an office and private deck. Two additional bedrooms, a newly renovated bath plus laundry complete the 2nd floor. The 3rd floor has a lovely bedroom suite w/bath. A gem in the historical district of Auburndale. Close to the village, Charles River, shopping and public transportation and the highways.
Location
State MA
County Middlesex
Area Auburndale
Zoning SR3
Direction Property is located on Woodland Rd between Central St. and Hancock St.
Rooms
Primary Bedroom Level Second
Dining Room Flooring - Hardwood, Recessed Lighting
Kitchen Closet/Cabinets - Custom Built, Flooring - Wood, Window(s) - Bay/Bow/Box, Pantry, Countertops - Stone/Granite/Solid, Kitchen Island, Wet Bar, Deck - Exterior, Exterior Access, Open Floorplan, Recessed Lighting, Remodeled, Stainless Steel Appliances, Gas Stove, Lighting - Pendant
Interior
Interior Features High Speed Internet Hookup, Lighting - Sconce, Office, Mud Room
Heating Baseboard, Oil
Cooling Window Unit(s), Ductless
Flooring Hardwood, Flooring - Stone/Ceramic Tile
Fireplaces Number 3
Fireplaces Type Dining Room, Living Room
Appliance Range, Oven, Dishwasher, Disposal, Microwave, Refrigerator, Freezer, Washer, Dryer, Wine Refrigerator, Oil Water Heater
Exterior
Exterior Feature Professional Landscaping, Sprinkler System, Decorative Lighting
Garage Spaces 2.0
Fence Fenced/Enclosed, Fenced
Community Features Public Transportation, Highway Access, House of Worship, Public School, T-Station, University
Roof Type Shingle, Rubber
Total Parking Spaces 6
Garage Yes
Building
Lot Description Level
Foundation Concrete Perimeter
Sewer Public Sewer
Water Public
Architectural Style Greek Revival
Schools
Elementary Schools Williams
Middle Schools Brown
High Schools Nshs
Others
Senior Community false
Read Less Info
Want to know what your home might be worth? Contact us for a FREE valuation!

Our team is ready to help you sell your home for the highest possible price ASAP
Bought with The Drucker Group • Compass
GET MORE INFORMATION
Broker | License ID: 068128
steven@whitehillestatesandhomes.com
48 Maple Manor Rd, Center Conway , New Hampshire, 03813, USA






