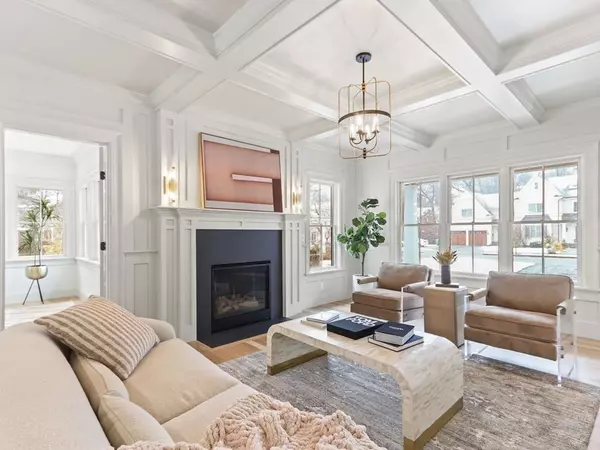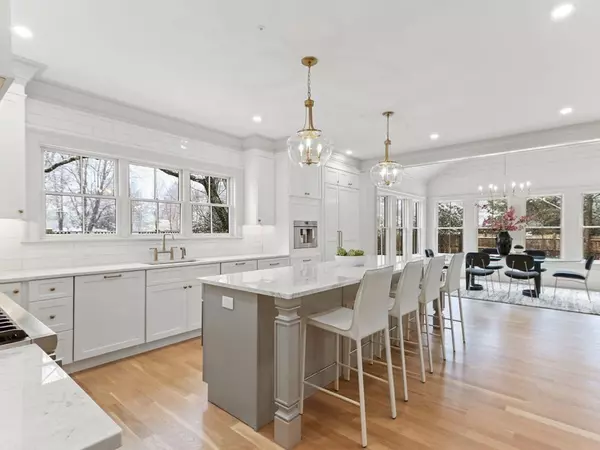$4,400,000
$4,818,000
8.7%For more information regarding the value of a property, please contact us for a free consultation.
6 Beds
6.5 Baths
7,850 SqFt
SOLD DATE : 07/14/2023
Key Details
Sold Price $4,400,000
Property Type Single Family Home
Sub Type Single Family Residence
Listing Status Sold
Purchase Type For Sale
Square Footage 7,850 sqft
Price per Sqft $560
MLS Listing ID 73077314
Sold Date 07/14/23
Style Colonial
Bedrooms 6
Full Baths 6
Half Baths 1
HOA Y/N false
Year Built 2022
Annual Tax Amount $15,116
Tax Year 2022
Lot Size 0.390 Acres
Acres 0.39
Property Sub-Type Single Family Residence
Property Description
Beautifully crafted by renowned builder, Dalfior Development. Set on a quiet side street in Waban, this perfectly placed home sits on flat, level lot. A magnificent 6 bed, 6.5 bath abode showcases volume ceilings, custom millwork, recessed lighting, and gorgeous white oak flooring. Walls of Anderson 400 windows spill brilliant sunlight across your open concept entertainment areas, creating a warm atmosphere you'll love to linger in. In the chef's kitchen, delight the avid cook with Thermador appliances, Brizio fixtures, and marble stone complete with a walk in pantry. Upstairs, 4 well-proportioned bedrooms await, all graced with walk-in closets and chic ensuites. A steam shower highlights the primary bath, along with dual walk in closets. Other noteworthy features are a laundry room, 5 zone hydro air system, irrigation and temperature controlled 3 car garage. Angier Elementary school, Waban train stop, and Waban Square's shopping and dining are all moments away.
Location
State MA
County Middlesex
Area Waban
Zoning SR2
Direction Chestnut to Oakvale to Karen
Rooms
Basement Full, Finished
Primary Bedroom Level Second
Interior
Interior Features Bedroom, Wet Bar, Wired for Sound
Heating Central, Forced Air, Natural Gas, Hydro Air
Cooling Central Air, Window Unit(s)
Flooring Wood, Tile, Vinyl, Marble
Fireplaces Number 2
Appliance Range, Oven, Dishwasher, Disposal, Microwave, Refrigerator, Freezer, Gas Water Heater, Utility Connections for Gas Range, Utility Connections for Gas Oven, Utility Connections for Electric Dryer, Utility Connections Outdoor Gas Grill Hookup
Laundry Second Floor, Washer Hookup
Exterior
Exterior Feature Professional Landscaping, Sprinkler System
Garage Spaces 3.0
Fence Fenced
Community Features Public Transportation, Shopping, Tennis Court(s), Park, Walk/Jog Trails, Golf, Medical Facility, Bike Path, Conservation Area, Highway Access, House of Worship, Private School, Public School, T-Station, University
Utilities Available for Gas Range, for Gas Oven, for Electric Dryer, Washer Hookup, Outdoor Gas Grill Hookup
Waterfront Description Beach Front, Lake/Pond, Beach Ownership(Public)
Roof Type Shingle
Total Parking Spaces 6
Garage Yes
Building
Foundation Concrete Perimeter
Sewer Public Sewer
Water Public
Architectural Style Colonial
Schools
Elementary Schools Angier
Middle Schools Brown
High Schools Newton South
Others
Senior Community false
Read Less Info
Want to know what your home might be worth? Contact us for a FREE valuation!

Our team is ready to help you sell your home for the highest possible price ASAP
Bought with Brenda van der Merwe • Hammond Residential Real Estate
GET MORE INFORMATION
Broker | License ID: 068128
steven@whitehillestatesandhomes.com
48 Maple Manor Rd, Center Conway , New Hampshire, 03813, USA






