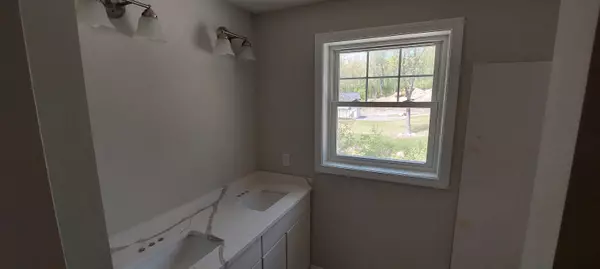Bought with Gus Benavides • Coldwell Banker Realty Gilford NH
$699,900
$699,900
For more information regarding the value of a property, please contact us for a free consultation.
3 Beds
2 Baths
1,836 SqFt
SOLD DATE : 07/07/2023
Key Details
Sold Price $699,900
Property Type Single Family Home
Sub Type Single Family
Listing Status Sold
Purchase Type For Sale
Square Footage 1,836 sqft
Price per Sqft $381
Subdivision Crestwood Estates
MLS Listing ID 4953531
Sold Date 07/07/23
Style Ranch
Bedrooms 3
Full Baths 2
Construction Status New Construction
HOA Fees $45/ann
Year Built 2023
Lot Size 1.100 Acres
Acres 1.1
Property Description
Welcome to Crestwood Estates, a beautifully wooded hillside Meredith community providing one plus acre homesites nestled among hundreds of acres of common land. Our newest offering is this beautiful Pipit Ranch (see attached document) which is 90% complete and ready by June 30, 2023. With single floor living complimented with gleaming hardwood floors, quartz countertops, and tiled baths, your new home speaks to quality. The Custom Kitchen features an island prep area, white cabinetry, and Whirlpool Stainless Steel appliances. The two front bedrooms can provide a flexible use of space should a home office or Library be of interest. The full walkout basement is already prepped for a full bathroom for future expansion
Location
State NH
County Nh-belknap
Area Nh-Belknap
Zoning FR
Rooms
Basement Entrance Walkout
Basement Concrete, Concrete Floor, Full, Roughed In, Unfinished
Interior
Interior Features Laundry Hook-ups
Heating Gas - LP/Bottle
Cooling Central AC
Flooring Ceramic Tile, Hardwood
Equipment CO Detector, Smoke Detectr-HrdWrdw/Bat
Exterior
Exterior Feature Vinyl Siding
Parking Features Attached
Garage Spaces 2.0
Utilities Available Phone, Cable - Available
Roof Type Shingle - Asphalt
Building
Lot Description Subdivision
Story 1
Foundation Concrete
Sewer Leach Field
Water Drilled Well
Construction Status New Construction
Read Less Info
Want to know what your home might be worth? Contact us for a FREE valuation!

Our team is ready to help you sell your home for the highest possible price ASAP

GET MORE INFORMATION
Broker | License ID: 068128
steven@whitehillestatesandhomes.com
48 Maple Manor Rd, Center Conway , New Hampshire, 03813, USA






