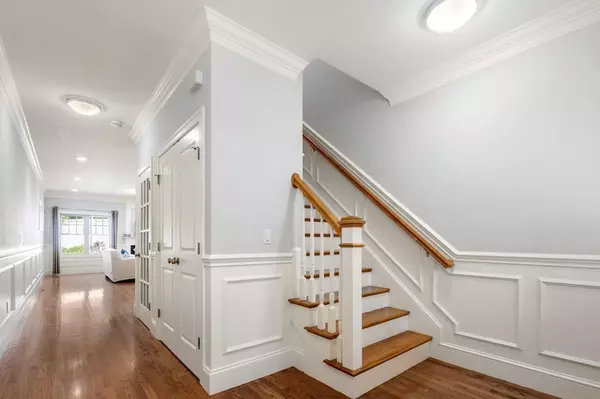$1,700,000
$1,599,000
6.3%For more information regarding the value of a property, please contact us for a free consultation.
4 Beds
4.5 Baths
3,150 SqFt
SOLD DATE : 06/29/2023
Key Details
Sold Price $1,700,000
Property Type Condo
Sub Type Condominium
Listing Status Sold
Purchase Type For Sale
Square Footage 3,150 sqft
Price per Sqft $539
MLS Listing ID 73109909
Sold Date 06/29/23
Bedrooms 4
Full Baths 4
Half Baths 1
HOA Y/N false
Year Built 2016
Annual Tax Amount $14,360
Tax Year 2023
Lot Size 0.270 Acres
Acres 0.27
Property Sub-Type Condominium
Property Description
Just like new! Welcome to 24 Woodbine Terrace, a 4 bed |4.5 bath townhome that feels like a single family. Exquisite attention to detail, high ceilings, hard wood floors, open floor plan are only a few of the highlights. The 1st floor boasts a granite stainless chef's kitchen and open family and dining room with tray ceiling. Off the large driveway that fits 4 cars, is a 2 car garage, spacious mudroom and a powder room. The second floor maintains a spectacular primary suite complete with a walk-in closet and a designer worthy bathroom. 3 generous bedrooms, one en-suite, an extra family bath and 2nd floor laundry complete this floor. The lower level is finished with a full bathroom and enormous basement space - perfect for exercise, recreation or kids play area. Private fenced-in, level back yard with a patio and plenty of space to make it your own. Walk to Commuter Rail. No condo fee! Close to elementary schools, shops, Comm Ave and I-90/95, don't miss your opportunity to buy this gem
Location
State MA
County Middlesex
Zoning MR1
Direction GPS
Rooms
Family Room Flooring - Hardwood, Open Floorplan, Slider
Basement Y
Primary Bedroom Level Second
Dining Room Coffered Ceiling(s), Flooring - Hardwood
Kitchen Flooring - Hardwood, Open Floorplan
Interior
Interior Features Bathroom - Full, Bonus Room, Bathroom
Heating Forced Air, Natural Gas
Cooling Central Air
Flooring Wood, Tile, Carpet
Fireplaces Number 1
Fireplaces Type Family Room
Appliance Oven, Dishwasher, Disposal, Microwave, Refrigerator, Washer, Dryer, Gas Water Heater
Laundry Second Floor
Exterior
Garage Spaces 2.0
Community Features Public Transportation, Shopping, Park, Walk/Jog Trails, Medical Facility, Bike Path, Highway Access, Public School, T-Station
Roof Type Shingle
Total Parking Spaces 4
Garage Yes
Building
Story 3
Sewer Public Sewer
Water Public
Schools
Elementary Schools Williams
Middle Schools Brown
High Schools Newton South
Others
Pets Allowed Yes
Senior Community false
Read Less Info
Want to know what your home might be worth? Contact us for a FREE valuation!

Our team is ready to help you sell your home for the highest possible price ASAP
Bought with Gore Lietzke Group • William Raveis R.E. & Home Services
GET MORE INFORMATION
Broker | License ID: 068128
steven@whitehillestatesandhomes.com
48 Maple Manor Rd, Center Conway , New Hampshire, 03813, USA






