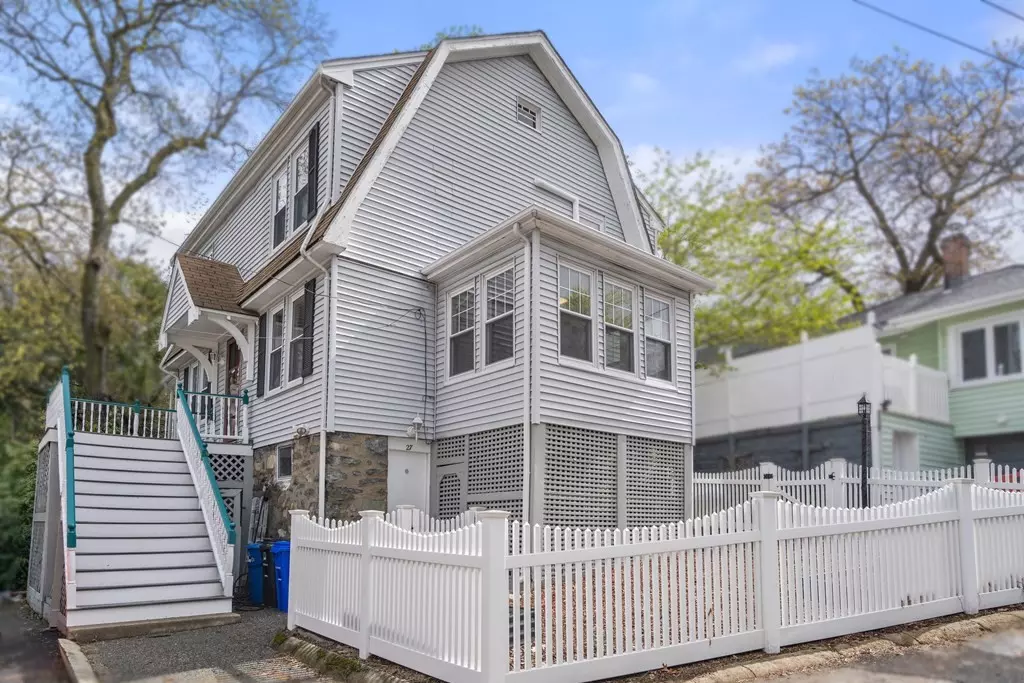$675,000
$619,000
9.0%For more information regarding the value of a property, please contact us for a free consultation.
3 Beds
1 Bath
1,440 SqFt
SOLD DATE : 07/03/2023
Key Details
Sold Price $675,000
Property Type Single Family Home
Sub Type Single Family Residence
Listing Status Sold
Purchase Type For Sale
Square Footage 1,440 sqft
Price per Sqft $468
Subdivision West End, Fells East
MLS Listing ID 73109520
Sold Date 07/03/23
Style Colonial, Gambrel /Dutch
Bedrooms 3
Full Baths 1
HOA Y/N false
Year Built 1925
Annual Tax Amount $6,436
Tax Year 2023
Lot Size 4,356 Sqft
Acres 0.1
Property Sub-Type Single Family Residence
Property Description
In Malden's West End, this charming gambrel colonial on a corner lot is just one block from the Middlesex Fells Reservation. The thoughtfully designed layout offers a bright sunroom/den on the main floor, a cozy, fireplaced living room w/ custom built-ins and a window seat with lovely neighborhood views, a beautifully renovated kitchen & formal dining room. A central staircase leads upstairs to three bedrooms & full bathroom, including a spacious primary with two closets & a built-in dresser. Access a private patio via a slider off the kitchen, and a screened-in porch off the dining room, expanding your living space to the outdoors during the warmer months. The basement has high ceilings w/ great finishing potential. Complete with newer systems, A/C & garage. On the Medford/Malden line, 1 mile to I-93 and Wright's Pond, 27 Maurice is a gem of a location, a short distance to Oak Grove and vibrant downtown Malden with its thriving restaurant scene.
Location
State MA
County Middlesex
Area West End
Zoning ResA
Direction Highland Ave > Blomerth > Maurice. PLENTY of street parking.
Rooms
Basement Full, Walk-Out Access, Interior Entry, Unfinished
Primary Bedroom Level Second
Dining Room Flooring - Wall to Wall Carpet, Lighting - Pendant, Crown Molding
Kitchen Flooring - Hardwood, Pantry, Countertops - Stone/Granite/Solid, Exterior Access, Recessed Lighting, Remodeled, Slider, Stainless Steel Appliances, Gas Stove
Interior
Heating Steam, Natural Gas, Electric, Ductless
Cooling Ductless
Flooring Tile, Carpet, Hardwood
Fireplaces Number 1
Fireplaces Type Living Room
Appliance Range, Dishwasher, Refrigerator, Washer, Dryer, Gas Water Heater, Tank Water Heater, Utility Connections for Gas Range, Utility Connections for Gas Dryer
Laundry In Basement
Exterior
Exterior Feature Garden
Garage Spaces 1.0
Fence Fenced
Community Features Public Transportation, Park, Walk/Jog Trails, Conservation Area, Highway Access, T-Station
Utilities Available for Gas Range, for Gas Dryer
Roof Type Shingle
Total Parking Spaces 3
Garage Yes
Building
Lot Description Corner Lot, Gentle Sloping
Foundation Stone
Sewer Public Sewer
Water Public
Architectural Style Colonial, Gambrel /Dutch
Schools
Elementary Schools Forestdale
Middle Schools Beebe
High Schools Mhs
Others
Senior Community false
Acceptable Financing Contract
Listing Terms Contract
Read Less Info
Want to know what your home might be worth? Contact us for a FREE valuation!

Our team is ready to help you sell your home for the highest possible price ASAP
Bought with Scott Glidden • Unlimited Sotheby's International Realty
GET MORE INFORMATION
Broker | License ID: 068128
steven@whitehillestatesandhomes.com
48 Maple Manor Rd, Center Conway , New Hampshire, 03813, USA






