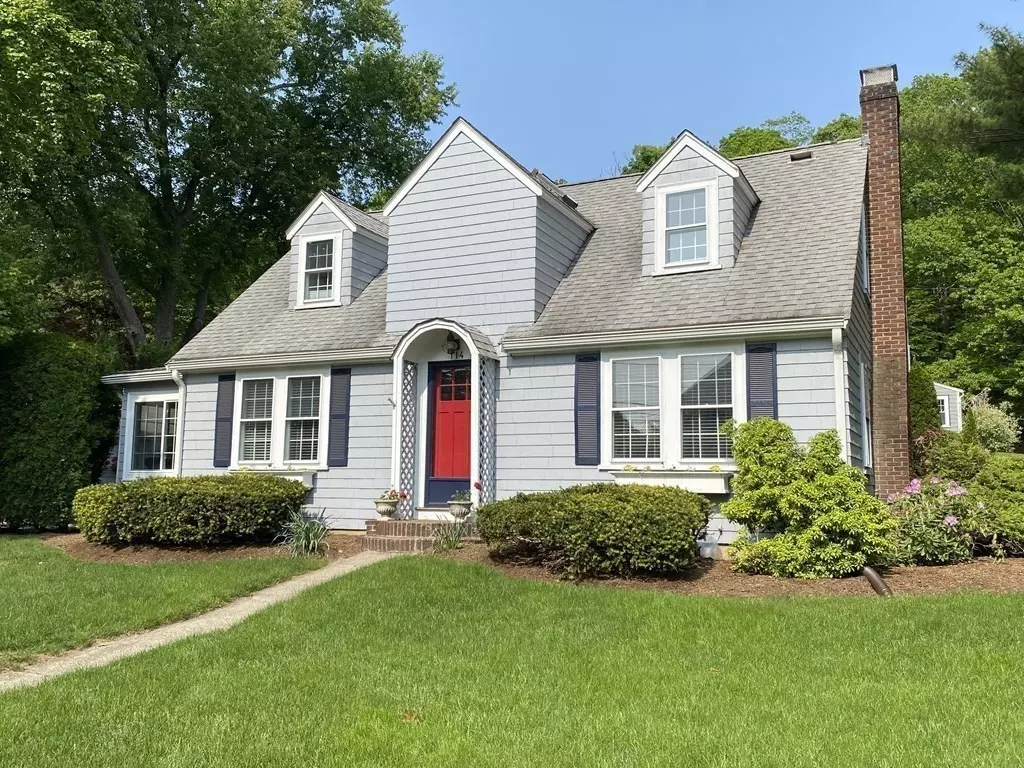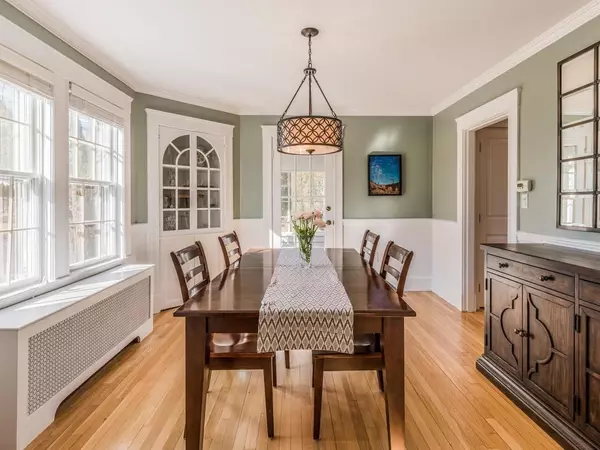$1,149,000
$1,149,000
For more information regarding the value of a property, please contact us for a free consultation.
3 Beds
1.5 Baths
2,012 SqFt
SOLD DATE : 06/30/2023
Key Details
Sold Price $1,149,000
Property Type Single Family Home
Sub Type Single Family Residence
Listing Status Sold
Purchase Type For Sale
Square Footage 2,012 sqft
Price per Sqft $571
Subdivision Mitchell
MLS Listing ID 73117818
Sold Date 06/30/23
Style Cape
Bedrooms 3
Full Baths 1
Half Baths 1
HOA Y/N false
Year Built 1929
Annual Tax Amount $10,959
Tax Year 2022
Lot Size 8,276 Sqft
Acres 0.19
Property Description
This Perry Park Cape welcomes you! Sunny home boasts a large foyer, leads into the well appointed living room, which contains a wood-burning fire-place, a dining room as well as a white kitchen with all the upgrades! The first floor features french doors from the kitchen and dining room leading to beautiful sun room with wrap-around windows. The second floor is graced with three bedrooms and a full bath with double vanity with granite, tiled tub/shower & linen cabinet. The lower level family room and office provide additional finished space for a media room, playroom, and workout equipment, etc. New large private patio is the perfect place to host outside and leads to level side yard. A wonderful home for entertaining family and friends that includes high ceilings, gleaming hardwood floors, AC, and is move-in ready. One car garage. Mitchell School. Hersey Train, & Needham Centre. You need to see this one in person but incase you miss there is a YouTube video as well!
Location
State MA
County Norfolk
Area Birds Hill
Zoning SRB
Direction Near Perry Park
Rooms
Family Room Flooring - Wall to Wall Carpet
Basement Full
Primary Bedroom Level Second
Dining Room Flooring - Hardwood, Flooring - Wood
Kitchen Closet/Cabinets - Custom Built, Flooring - Wood, Dining Area, Countertops - Stone/Granite/Solid, Recessed Lighting, Remodeled, Gas Stove
Interior
Interior Features Office, High Speed Internet
Heating Baseboard, Natural Gas
Cooling Central Air
Flooring Hardwood, Flooring - Wall to Wall Carpet
Fireplaces Number 1
Fireplaces Type Living Room
Appliance Disposal, Microwave, ENERGY STAR Qualified Refrigerator, ENERGY STAR Qualified Dryer, ENERGY STAR Qualified Dishwasher, ENERGY STAR Qualified Washer, Cooktop, Gas Water Heater, Utility Connections for Gas Range, Utility Connections for Gas Oven, Utility Connections for Electric Dryer
Laundry Electric Dryer Hookup, Washer Hookup
Exterior
Exterior Feature Rain Gutters, Sprinkler System
Garage Spaces 1.0
Community Features Public Transportation, Shopping, Pool, Tennis Court(s), Park, Walk/Jog Trails, Stable(s), Golf, Medical Facility, Bike Path, Conservation Area, Highway Access, House of Worship, Private School, Public School, T-Station
Utilities Available for Gas Range, for Gas Oven, for Electric Dryer, Washer Hookup
Roof Type Asphalt/Composition Shingles
Total Parking Spaces 2
Garage Yes
Building
Lot Description Corner Lot
Foundation Concrete Perimeter
Sewer Public Sewer
Water Public
Architectural Style Cape
Schools
Elementary Schools Mitchell
Middle Schools Highrock/Pollar
High Schools Needham
Others
Senior Community false
Acceptable Financing Seller W/Participate
Listing Terms Seller W/Participate
Read Less Info
Want to know what your home might be worth? Contact us for a FREE valuation!

Our team is ready to help you sell your home for the highest possible price ASAP
Bought with The Bulman Group • Conway - Hanover
GET MORE INFORMATION
Broker | License ID: 068128
steven@whitehillestatesandhomes.com
48 Maple Manor Rd, Center Conway , New Hampshire, 03813, USA






