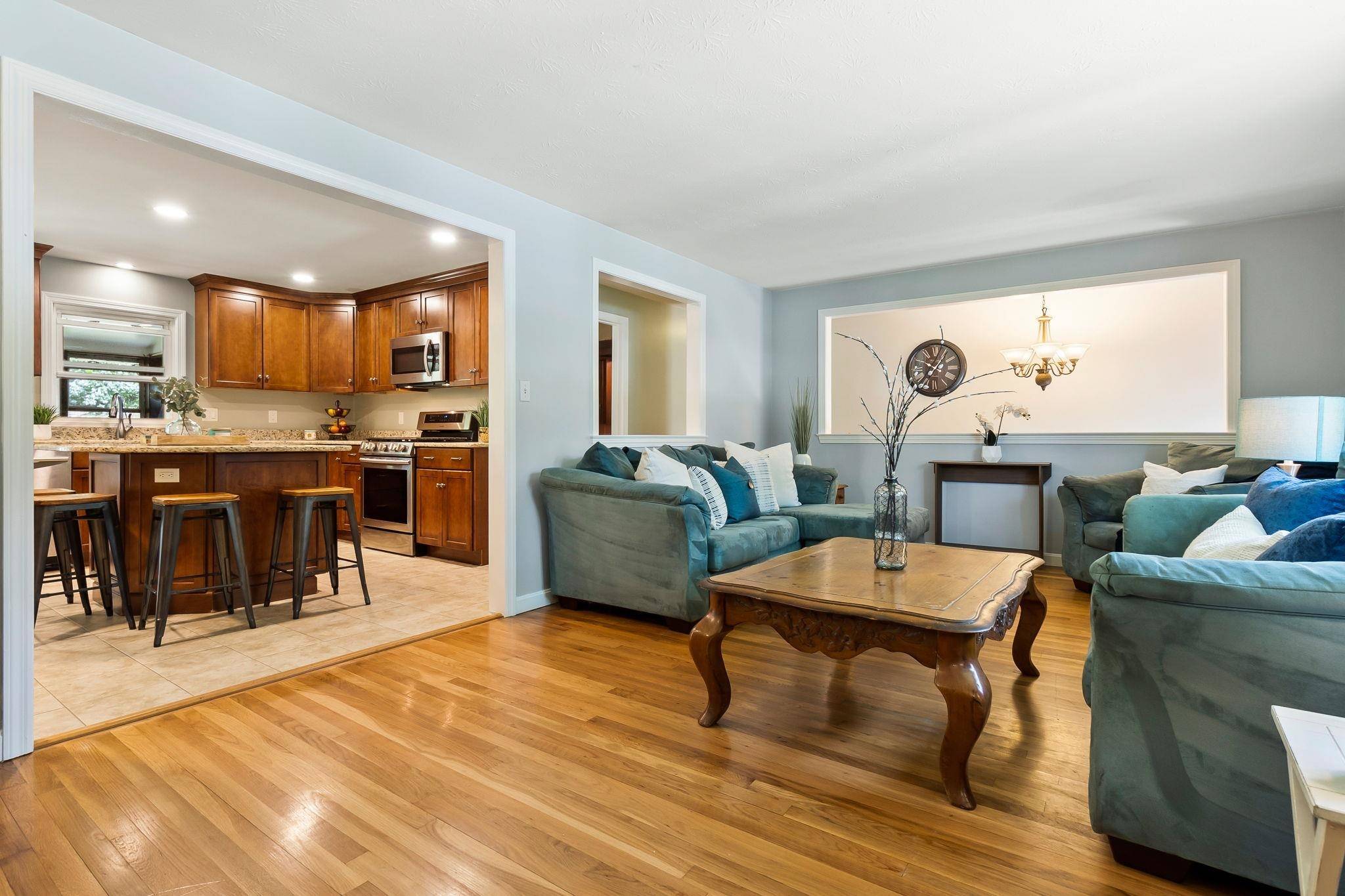Bought with Heather Giuffre • BHHS Verani Realty Methuen
$450,000
$439,900
2.3%For more information regarding the value of a property, please contact us for a free consultation.
3 Beds
2 Baths
1,788 SqFt
SOLD DATE : 06/30/2023
Key Details
Sold Price $450,000
Property Type Single Family Home
Sub Type Single Family
Listing Status Sold
Purchase Type For Sale
Square Footage 1,788 sqft
Price per Sqft $251
MLS Listing ID 4955096
Sold Date 06/30/23
Style Split Level
Bedrooms 3
Full Baths 1
Half Baths 1
Construction Status Existing
Year Built 1965
Annual Tax Amount $5,933
Tax Year 2022
Lot Size 0.390 Acres
Acres 0.39
Property Sub-Type Single Family
Property Description
39 Webster Street has it all! This split entry level home features 3 bedrooms, 1.5 Bathrooms, one-car garage and a great-sized backyard. One of the many highlights of this home is the updated eat-in kitchen, featuring stainless steel appliances, granite countertops, cherry cabinets, and a large kitchen island. The kitchen also offers access to the back porch, making it easy to enjoy the outdoors!The spacious living room is a welcoming space with beautiful hardwood floors and large windows that let in ample sunlight, creating a bright and airy atmosphere. The hardwood floors continue throughout the main level, including all three bedrooms. The lower level is as equally impressive, with a wood-burning fireplace, brand new carpets and fresh paint, creating a comfortable and inviting space. Several major updates have been made to the home within the last 11 years including: gas furnace, roof, siding, hot water heater, generator hook up, 200 amp electrical system, and a well pump. To keep you cool during the summer you have two mini-split air conditioning units. 39 Webster Street is a well-maintained home with desirable features, making it a great place to call home!
Location
State NH
County Nh-hillsborough
Area Nh-Hillsborough
Zoning TR
Rooms
Basement Entrance Walkout
Basement Finished
Interior
Interior Features Attic, Fireplace - Wood, Fireplaces - 1, Kitchen Island, Natural Light, Laundry - Basement
Heating Gas - Natural
Cooling Mini Split
Flooring Carpet, Tile, Wood
Equipment Air Conditioner, Smoke Detector, Generator - Portable
Exterior
Exterior Feature Vinyl Siding
Parking Features Under
Garage Spaces 1.0
Garage Description Driveway, Garage, Off Street
Utilities Available Cable - Available, Internet - Cable
Roof Type Shingle - Asphalt
Building
Lot Description Country Setting
Story 2
Foundation Concrete
Sewer Public
Water Drilled Well
Construction Status Existing
Read Less Info
Want to know what your home might be worth? Contact us for a FREE valuation!

Our team is ready to help you sell your home for the highest possible price ASAP

GET MORE INFORMATION
Broker | License ID: 068128
steven@whitehillestatesandhomes.com
48 Maple Manor Rd, Center Conway , New Hampshire, 03813, USA






