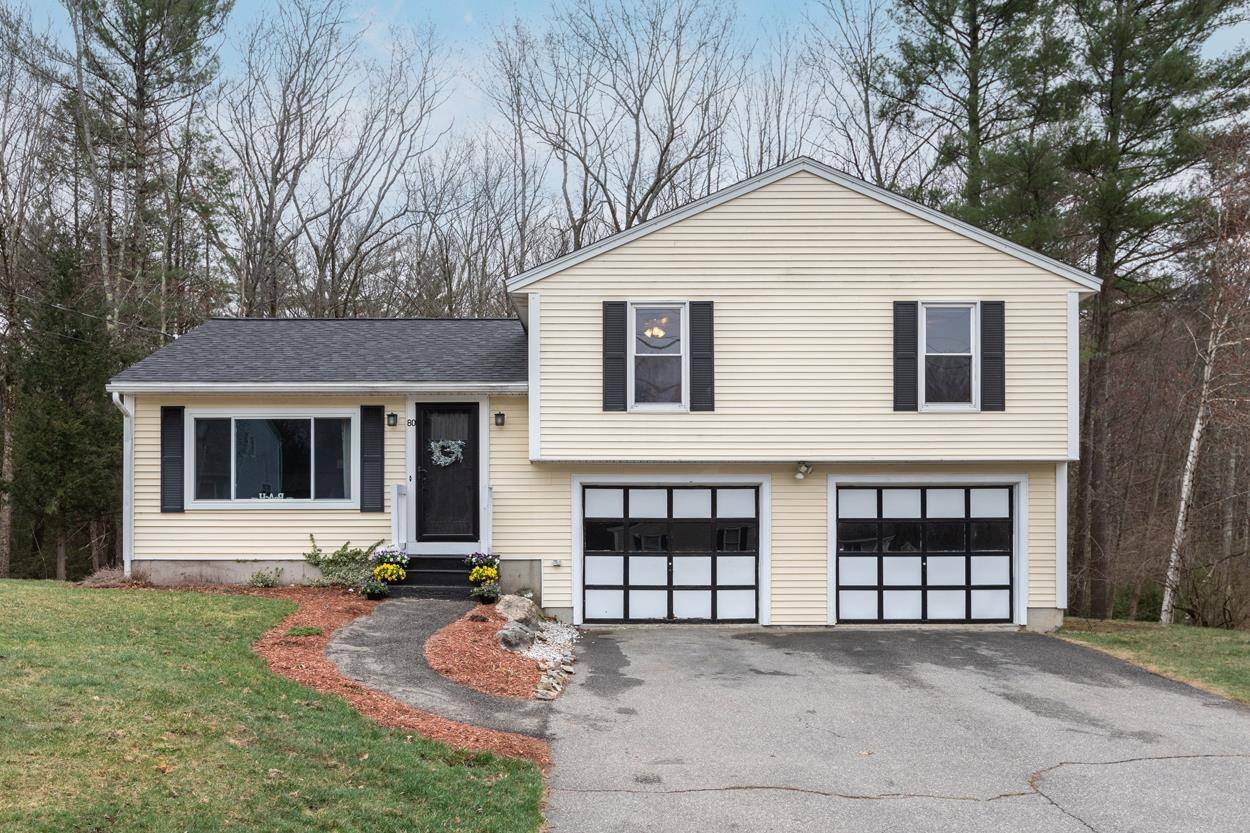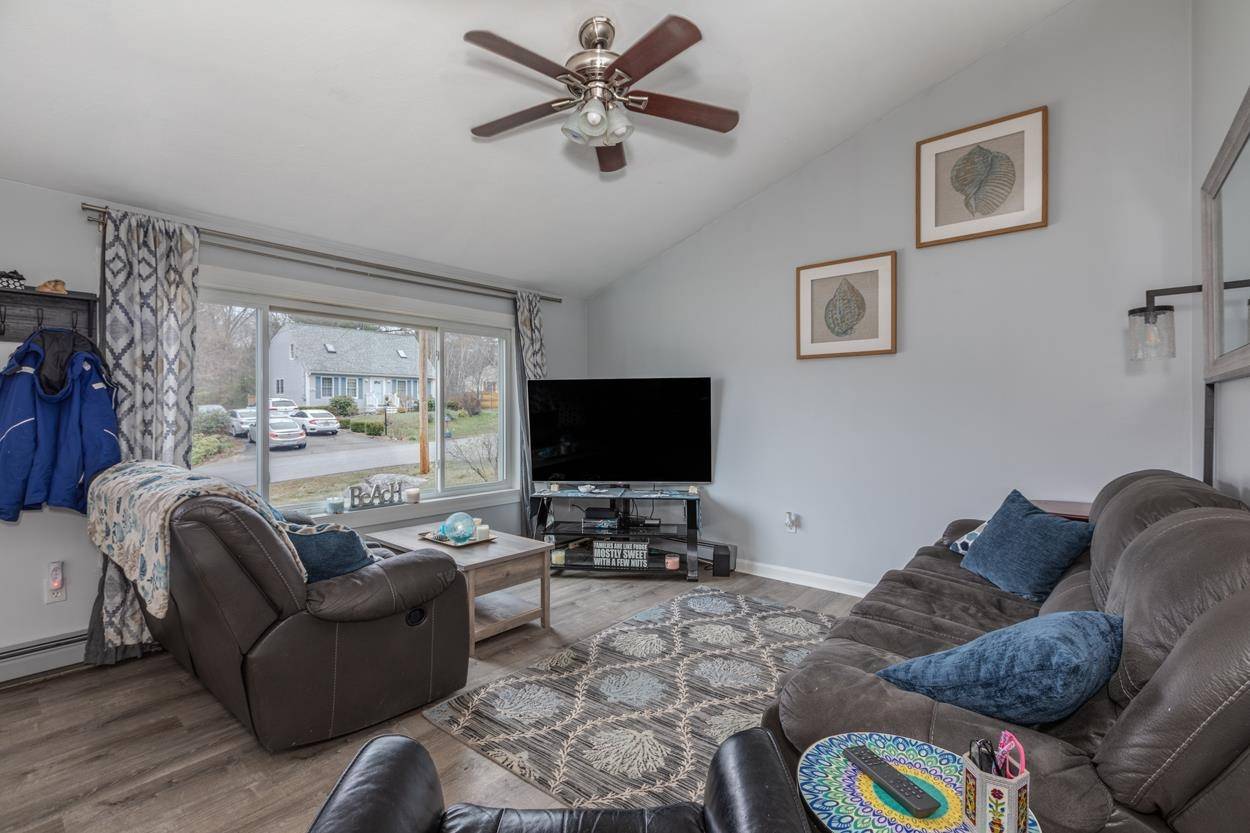Bought with Adam Gaudet • 603 Birch Realty, LLC
$525,000
$475,000
10.5%For more information regarding the value of a property, please contact us for a free consultation.
3 Beds
2 Baths
1,742 SqFt
SOLD DATE : 06/30/2023
Key Details
Sold Price $525,000
Property Type Single Family Home
Sub Type Single Family
Listing Status Sold
Purchase Type For Sale
Square Footage 1,742 sqft
Price per Sqft $301
Subdivision Hemlock Springs
MLS Listing ID 4949185
Sold Date 06/30/23
Style Multi-Level,Tri-Level
Bedrooms 3
Full Baths 1
Three Quarter Bath 1
Construction Status Existing
HOA Fees $60/mo
Year Built 1992
Annual Tax Amount $7,201
Tax Year 2022
Lot Size 0.300 Acres
Acres 0.3
Property Sub-Type Single Family
Property Description
You are going to love this home!!...Welcoming and bright with a beachy vibe. Gorgeous Updated kitchen offers top quality, soft close Cabico cabinets, with pull out drawers, quartz countertops, stainless steel appliances all nicely tied together with a complimentary decorative backsplash. New Vinyl plank flooring. Roof is only 2 years old. Full bath has had a recent facelift with new tub/shower surround, quartz countertops, mirror and faucet. You will want to spend all your summer evenings sipping a cocktail out in the spacious screened in back porch while you listen to the calming sound of a bubbling brook. 1 car garage with opener, other bay was previously converted to a mudroom and additional storage for tools or motorcycle. There is even a standby generator. Showings to start right away.. Earliest close date is June 23, 2023 OPEN HOUSE HAS BEEN CHANGED to SATURDAY 1-3pm
Location
State NH
County Nh-rockingham
Area Nh-Rockingham
Zoning LMDR
Rooms
Basement Entrance Walk-up
Basement Bulkhead, Concrete Floor, Partially Finished, Storage Space
Interior
Interior Features Cathedral Ceiling, Ceiling Fan, Laundry - Basement
Heating Gas - LP/Bottle
Cooling Other
Flooring Vinyl Plank
Equipment Generator - Standby
Exterior
Exterior Feature Vinyl
Parking Features Attached
Garage Spaces 1.0
Utilities Available Internet - Cable
Roof Type Shingle - Asphalt
Building
Lot Description Landscaped, Subdivision, Wooded
Story 3
Foundation Concrete
Sewer Community
Water Drilled Well, Private
Construction Status Existing
Schools
School District Derry School District Sau #10
Read Less Info
Want to know what your home might be worth? Contact us for a FREE valuation!

Our team is ready to help you sell your home for the highest possible price ASAP

GET MORE INFORMATION
Broker | License ID: 068128
steven@whitehillestatesandhomes.com
48 Maple Manor Rd, Center Conway , New Hampshire, 03813, USA






