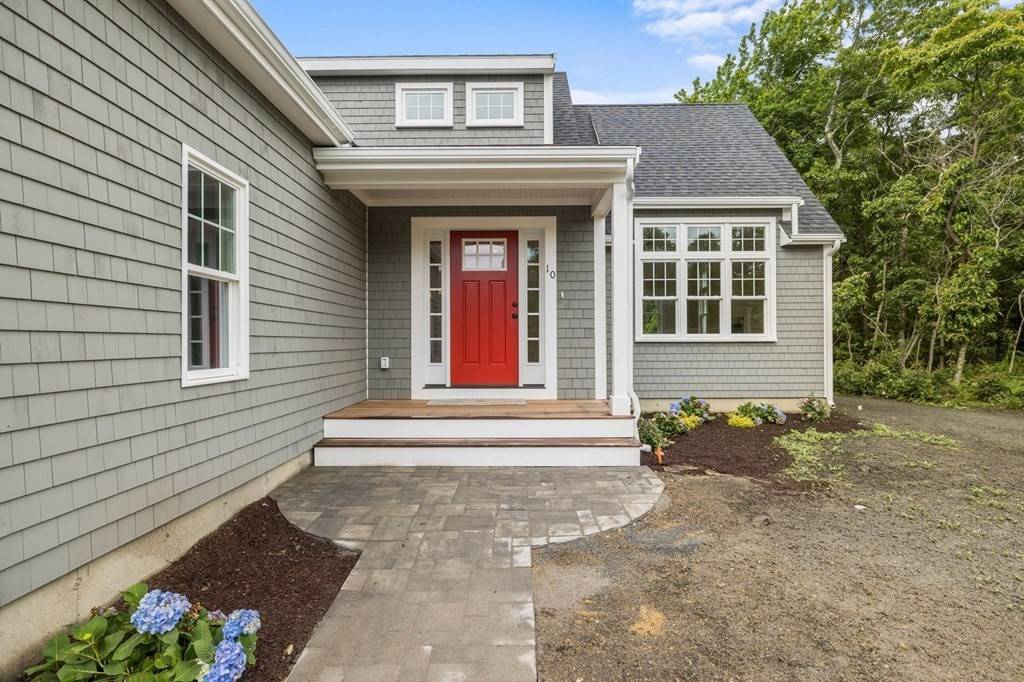$1,150,000
$1,150,000
For more information regarding the value of a property, please contact us for a free consultation.
3 Beds
3 Baths
2,300 SqFt
SOLD DATE : 06/29/2023
Key Details
Sold Price $1,150,000
Property Type Single Family Home
Sub Type Single Family Residence
Listing Status Sold
Purchase Type For Sale
Square Footage 2,300 sqft
Price per Sqft $500
MLS Listing ID 73086534
Sold Date 06/29/23
Style Cape, Contemporary, Other (See Remarks)
Bedrooms 3
Full Baths 3
HOA Y/N false
Year Built 2022
Annual Tax Amount $1,547
Tax Year 2022
Lot Size 0.350 Acres
Acres 0.35
Property Sub-Type Single Family Residence
Property Description
Sagamore Beach. Builder's custom home with attractive roof lines and classic coastal vibe. Located just .5 miles to the Sagamore Highlands Beach on Cape Cod Bay and minutes to the Cape Cod Canal this home is flanked by dedicated open space to the back and side and is designed with the ease of one floor living from the wonderful main bedroom retreat with tray ceiling, walk in closet, bath with oversized tile shower, to the first floor laundry and, second full bath (perfect for swimmers arriving back from the beach!) and a spacious kitchen with super island, white shaker cabinets, wall oven and induction cooktop, walk in pantry opening to the dining area and out to the expansive deck overlooking open space and to the vaulted great room with fireplace. On the second level you will find two additional bedrooms, full bath and an oversized conversation loft perfect for a quiet office or hangout area. Available early summer.
Location
State MA
County Barnstable
Zoning res
Direction Village Green to Ridgehill house is on the left before the cul de sac
Rooms
Basement Full, Interior Entry, Unfinished
Primary Bedroom Level Main, First
Dining Room Flooring - Hardwood, Deck - Exterior, Exterior Access, Open Floorplan, Slider
Kitchen Flooring - Hardwood, Countertops - Stone/Granite/Solid, Kitchen Island, Exterior Access, Open Floorplan
Interior
Heating Central, Forced Air, Natural Gas
Cooling Central Air
Flooring Tile, Carpet, Hardwood
Fireplaces Number 1
Fireplaces Type Living Room
Appliance Oven, Dishwasher, Microwave, Countertop Range, Tank Water Heaterless, Utility Connections for Gas Range
Laundry First Floor
Exterior
Garage Spaces 2.0
Community Features Public Transportation, Shopping, Tennis Court(s), Park, Walk/Jog Trails, Bike Path, Conservation Area, Highway Access
Utilities Available for Gas Range
Waterfront Description Beach Front, Ocean, Walk to, 3/10 to 1/2 Mile To Beach
View Y/N Yes
View Scenic View(s)
Roof Type Shingle
Total Parking Spaces 4
Garage Yes
Building
Lot Description Cleared, Sloped
Foundation Concrete Perimeter
Sewer Private Sewer
Water Public
Architectural Style Cape, Contemporary, Other (See Remarks)
Others
Senior Community false
Read Less Info
Want to know what your home might be worth? Contact us for a FREE valuation!

Our team is ready to help you sell your home for the highest possible price ASAP
Bought with Janine Azzouz • Northeast Signature Properties, LLC
GET MORE INFORMATION
Broker | License ID: 068128
steven@whitehillestatesandhomes.com
48 Maple Manor Rd, Center Conway , New Hampshire, 03813, USA






