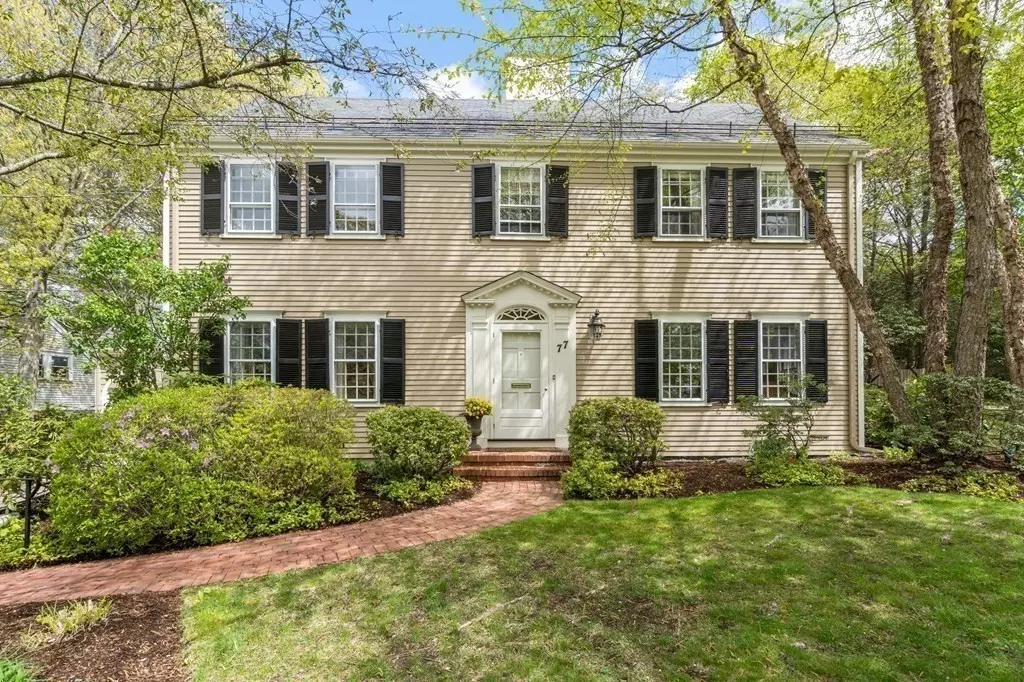$2,450,000
$2,295,000
6.8%For more information regarding the value of a property, please contact us for a free consultation.
4 Beds
3.5 Baths
4,010 SqFt
SOLD DATE : 06/29/2023
Key Details
Sold Price $2,450,000
Property Type Single Family Home
Sub Type Single Family Residence
Listing Status Sold
Purchase Type For Sale
Square Footage 4,010 sqft
Price per Sqft $610
MLS Listing ID 73106910
Sold Date 06/29/23
Style Colonial
Bedrooms 4
Full Baths 3
Half Baths 1
HOA Y/N false
Year Built 1936
Annual Tax Amount $18,736
Tax Year 2023
Lot Size 0.440 Acres
Acres 0.44
Property Sub-Type Single Family Residence
Property Description
Designed by renowned architect R.B. Wills, this divine colonial proudly sits elevated on a corner lot above the tree-lined street & is impressive w/generous-size rooms, stunning period details, h/w floors, modern updates, plus a bonus lot. From the breathtaking foyer, view the front-to-back LR w/FP & custom built-ins. Across the hall admire the light-splashed DR w/custom woodwork.The updated gourmet kitchen is framed w/windows & features custom cabinets, granite & ss appliances.The modern FR has custom built-ins, FP & floor-to-ceiling Palladian window for backyard views.Unwind in the timeless 3-season sunroom w/arched windows, or outside on the granite patio. Upstairs is a sumptuous primary suite w/bath, sitting area & generous closet space! 3 bedrooms, a home office & 2 baths complete this floor. So many updates such as a newly finished LL, heating & AC systems.Near Ward School, transportation, restaurants & shopping. Make this gorgeous, meticulously maintained classic colonial yours!
Location
State MA
County Middlesex
Zoning SR2
Direction Centre St, right on Cotton St, right on Clements Rd.
Rooms
Family Room Cathedral Ceiling(s), Closet/Cabinets - Custom Built, Window(s) - Picture, Recessed Lighting, Lighting - Sconce
Basement Full, Finished, Bulkhead, Concrete
Primary Bedroom Level Second
Dining Room Flooring - Hardwood, Window(s) - Picture, Chair Rail, Lighting - Pendant, Crown Molding
Kitchen Closet/Cabinets - Custom Built, Flooring - Stone/Ceramic Tile, Window(s) - Picture, Dining Area, Pantry, Countertops - Stone/Granite/Solid, Kitchen Island, Exterior Access, Recessed Lighting, Remodeled, Gas Stove, Lighting - Sconce
Interior
Interior Features Lighting - Pendant, Crown Molding, Recessed Lighting, Dining Area, Lighting - Overhead, Closet/Cabinets - Custom Built, Bathroom - Full, Bathroom - Tiled With Shower Stall, Ceiling - Cathedral, Double Vanity, Lighting - Sconce, Entrance Foyer, Mud Room, Sun Room, Office, Bathroom, Bonus Room, Internet Available - Unknown
Heating Forced Air, Natural Gas, Fireplace
Cooling Central Air
Flooring Tile, Carpet, Laminate, Hardwood, Flooring - Hardwood, Flooring - Stone/Ceramic Tile, Flooring - Wall to Wall Carpet, Flooring - Laminate
Fireplaces Number 3
Fireplaces Type Family Room, Living Room
Appliance Oven, Dishwasher, Disposal, Microwave, Countertop Range, Refrigerator, Washer, Dryer, Water Treatment, Range Hood, Gas Water Heater, Tank Water Heater, Plumbed For Ice Maker, Utility Connections for Gas Range, Utility Connections for Electric Oven, Utility Connections for Gas Dryer
Laundry Flooring - Laminate, Window(s) - Picture, Gas Dryer Hookup, Washer Hookup, Lighting - Overhead, In Basement
Exterior
Exterior Feature Rain Gutters, Professional Landscaping, Decorative Lighting, Garden, Stone Wall
Garage Spaces 2.0
Fence Fenced/Enclosed, Fenced
Community Features Public Transportation, Shopping, Park, Walk/Jog Trails, Highway Access, House of Worship, Private School, Public School, University
Utilities Available for Gas Range, for Electric Oven, for Gas Dryer, Washer Hookup, Icemaker Connection, Generator Connection
Roof Type Shingle, Slate, Rubber
Total Parking Spaces 4
Garage Yes
Building
Lot Description Corner Lot, Wooded, Level
Foundation Concrete Perimeter
Sewer Public Sewer
Water Public
Architectural Style Colonial
Schools
Elementary Schools Ward Elementary
Middle Schools Bigelow
High Schools Newton North
Others
Senior Community false
Read Less Info
Want to know what your home might be worth? Contact us for a FREE valuation!

Our team is ready to help you sell your home for the highest possible price ASAP
Bought with The Tabassi Team • RE/MAX Partners Relocation
GET MORE INFORMATION
Broker | License ID: 068128
steven@whitehillestatesandhomes.com
48 Maple Manor Rd, Center Conway , New Hampshire, 03813, USA

