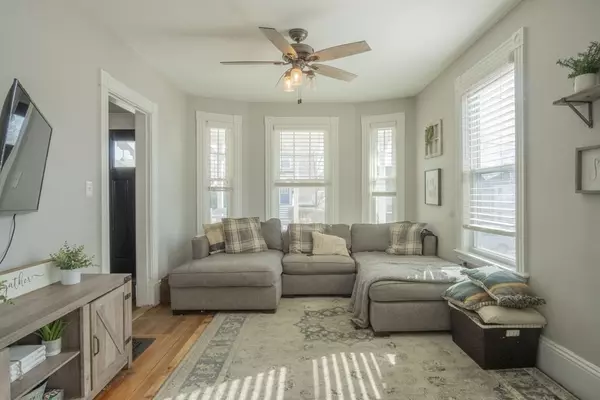$550,000
$549,900
For more information regarding the value of a property, please contact us for a free consultation.
4 Beds
2 Baths
1,560 SqFt
SOLD DATE : 06/23/2023
Key Details
Sold Price $550,000
Property Type Single Family Home
Sub Type Single Family Residence
Listing Status Sold
Purchase Type For Sale
Square Footage 1,560 sqft
Price per Sqft $352
MLS Listing ID 73097088
Sold Date 06/23/23
Style Colonial
Bedrooms 4
Full Baths 2
HOA Y/N false
Year Built 1920
Annual Tax Amount $4,938
Tax Year 2023
Lot Size 4,791 Sqft
Acres 0.11
Property Sub-Type Single Family Residence
Property Description
Welcome Home to 36 Atkins Avenue! Desirable Lakeside Area sits this Renovated Colonial Style Home with wrap around front porch with 1,560 sq ft of living area and with 5,000 sq ft of land. Walk right into the first floor open concept Living Room and Dining Room with hardwood floors, kitchen has access to new exterior deck overlooking the back yard. The second floor has 3 bedrooms and a full bath. The third floor has a renovated large Master Bedroom. The lower level has additional living space with bonus room, family room and full bath just perfect for your extended family. Recent updated features include new roof, new gutters, new windows, newer furnace, central air, and newer electric. There is a 1-car detached garage with a newly paved driveway for 6 car parking. All the work is done for you in this BEAUTY...move right in to this Home Sweet Home and make it your own. First Showings will be at Open House - Saturday, April 15th from 12:00 - 1:00 p.m.
Location
State MA
County Essex
Zoning R1
Direction Euclid Avenue to Verona Street to Atkins Avenue
Rooms
Basement Full, Finished
Primary Bedroom Level Third
Dining Room Flooring - Hardwood
Interior
Interior Features Bonus Room, Den
Heating Forced Air, Natural Gas
Cooling Central Air
Flooring Hardwood
Appliance Range, Refrigerator, Washer, Dryer, Gas Water Heater
Exterior
Garage Spaces 1.0
Community Features Public Transportation, Park, Walk/Jog Trails, Golf, House of Worship, Public School
Waterfront Description Beach Front, Ocean, 1 to 2 Mile To Beach, Beach Ownership(Public)
Roof Type Shingle
Total Parking Spaces 7
Garage Yes
Building
Foundation Stone
Sewer Public Sewer
Water Public
Architectural Style Colonial
Schools
Elementary Schools Sisson
Middle Schools Pickering
High Schools English
Others
Senior Community false
Acceptable Financing Contract
Listing Terms Contract
Read Less Info
Want to know what your home might be worth? Contact us for a FREE valuation!

Our team is ready to help you sell your home for the highest possible price ASAP
Bought with Manrique Alvarenga • Century 21 North East
GET MORE INFORMATION

Broker | License ID: 068128
steven@whitehillestatesandhomes.com
48 Maple Manor Rd, Center Conway , New Hampshire, 03813, USA






