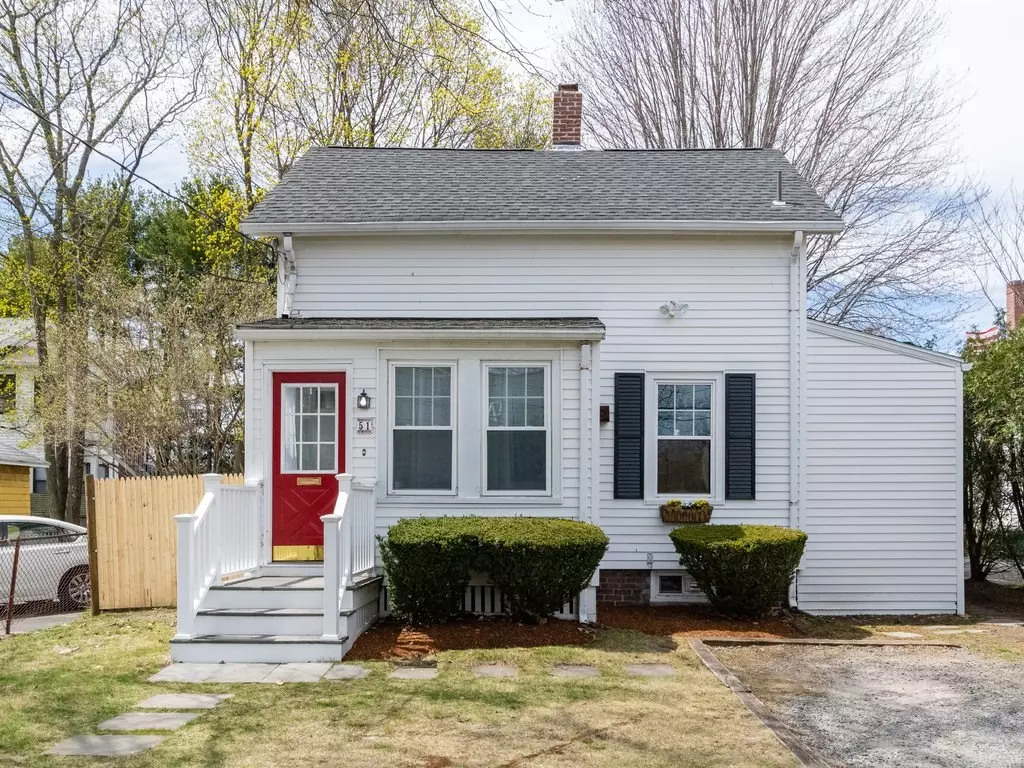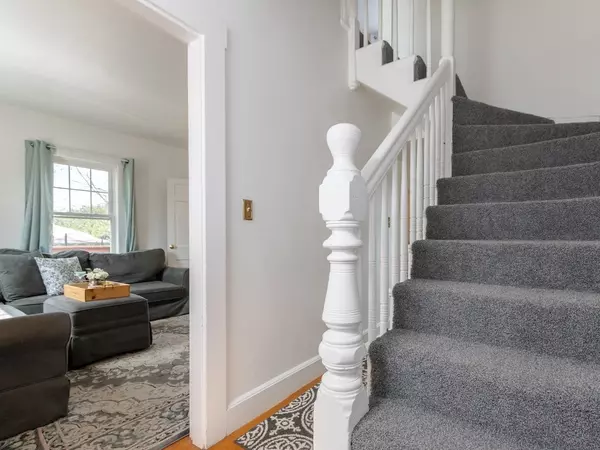$570,000
$589,900
3.4%For more information regarding the value of a property, please contact us for a free consultation.
2 Beds
1 Bath
738 SqFt
SOLD DATE : 06/23/2023
Key Details
Sold Price $570,000
Property Type Single Family Home
Sub Type Single Family Residence
Listing Status Sold
Purchase Type For Sale
Square Footage 738 sqft
Price per Sqft $772
MLS Listing ID 73098643
Sold Date 06/23/23
Style Cape
Bedrooms 2
Full Baths 1
HOA Y/N false
Year Built 1880
Annual Tax Amount $4,991
Tax Year 2023
Lot Size 3,484 Sqft
Acres 0.08
Property Sub-Type Single Family Residence
Property Description
Introducing this charming single-family home, tucked away in a quiet Newton neighborhood. This two bedroom property is a great condo alternative and offers two levels of living space. The property has been maintained, offering some updates that have been completed throughout parts of the home. Roof was re-done in 2016, windows installed in 2013, & the full bathroom has new tiling. There is a living room, dining room, and eat-in kitchen with a full bathroom located on the first floor. The two bedrooms, similar in size, are located on the second level. Enjoy the warmer New England months, lounging on the back deck, which overlooks the large fenced in backyard. The outdoor space is truly an oasis, with lush greenery and endless opportunities! In close proximity to public transportation (express bus), major highway access, public schools, park/bike trails, shopping, and more!
Location
State MA
County Middlesex
Zoning MR2
Direction California Street to Rustic Street
Rooms
Basement Concrete, Unfinished
Primary Bedroom Level Second
Interior
Heating Baseboard, Natural Gas
Cooling Window Unit(s)
Flooring Wood, Tile, Carpet
Appliance Range, Dishwasher, Microwave, Refrigerator, Washer, Dryer, Gas Water Heater, Tank Water Heater, Utility Connections for Electric Range, Utility Connections for Electric Dryer
Laundry In Basement
Exterior
Fence Fenced
Community Features Public Transportation, Shopping, Park, Walk/Jog Trails, Medical Facility, Bike Path, Highway Access, Public School
Utilities Available for Electric Range, for Electric Dryer
Roof Type Shingle
Total Parking Spaces 1
Garage No
Building
Lot Description Level
Foundation Stone
Sewer Public Sewer
Water Public
Architectural Style Cape
Schools
Elementary Schools Lincoln Elliot
Middle Schools Bigelow
High Schools North
Others
Senior Community false
Read Less Info
Want to know what your home might be worth? Contact us for a FREE valuation!

Our team is ready to help you sell your home for the highest possible price ASAP
Bought with The Muncey Group • Compass
GET MORE INFORMATION
Broker | License ID: 068128
steven@whitehillestatesandhomes.com
48 Maple Manor Rd, Center Conway , New Hampshire, 03813, USA






