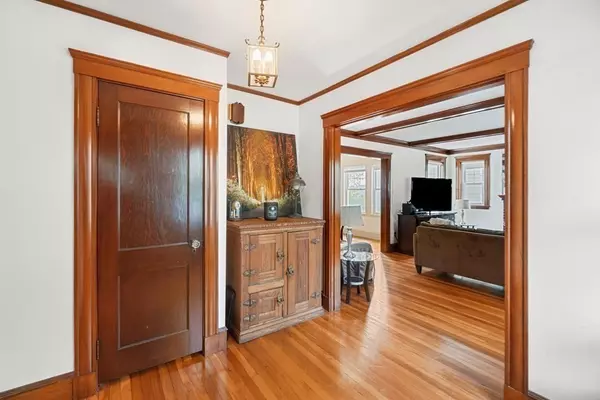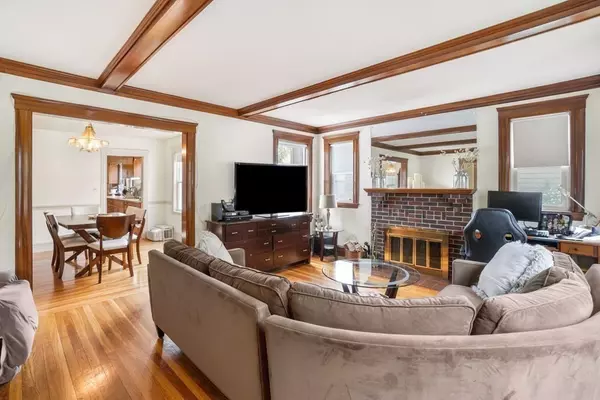$1,140,000
$989,000
15.3%For more information regarding the value of a property, please contact us for a free consultation.
4 Beds
2 Baths
2,532 SqFt
SOLD DATE : 06/22/2023
Key Details
Sold Price $1,140,000
Property Type Multi-Family
Sub Type Multi Family
Listing Status Sold
Purchase Type For Sale
Square Footage 2,532 sqft
Price per Sqft $450
MLS Listing ID 73109661
Sold Date 06/22/23
Bedrooms 4
Full Baths 2
Year Built 1925
Annual Tax Amount $13,886
Tax Year 2023
Lot Size 6,098 Sqft
Acres 0.14
Property Sub-Type Multi Family
Property Description
Nestled in a coveted Watertown neighborhood near the Oakley Country Club, 23-25 Stearns Rd offers a tranquil and picturesque setting. This two-family home is a rare find, whether you're a first-time homebuyer looking for an income-generating unit or an investor seeking a smart investment opportunity. Each unit has a classic layout with large rooms, hardwood floors, and original woodwork. The fireplaced living rooms and bright dining rooms are great for entertaining. The kitchens and baths offer a blank canvas for your creativity, allowing you to customize them to your desired style. The upper unit has an office with walk-up access to an unfinished third floor. The backyard is level, & the detached 2-car garage offers ample parking & storage. Great commuting location with easy access to Mass Pike, Storrow Drive & bus route to Harvard Square. Excellent proximity to the new Hosmer School & Arsenal Yards. A fantastic opportunity to take advantage of everything that Watertown has to offer!
Location
State MA
County Middlesex
Zoning T
Direction Mt Auburn St to Stearns Road.
Rooms
Basement Full, Sump Pump
Interior
Interior Features Unit 1(Pantry, Crown Molding, Stone/Granite/Solid Counters, Bathroom With Tub & Shower), Unit 2(Pantry, Crown Molding, Bathroom With Tub & Shower), Unit 1 Rooms(Living Room, Dining Room, Kitchen), Unit 2 Rooms(Living Room, Dining Room, Kitchen, Office/Den)
Heating Unit 1(Steam, Oil), Unit 2(Steam, Oil)
Cooling Unit 1(None), Unit 2(Window AC)
Flooring Unit 1(undefined), Unit 2(Hardwood Floors)
Fireplaces Number 2
Fireplaces Type Unit 1(Fireplace - Wood burning), Unit 2(Fireplace - Wood burning)
Appliance Tank Water Heater, Utility Connections for Gas Range, Utility Connections for Electric Dryer
Laundry Washer Hookup, Unit 1(Washer Hookup, Dryer Hookup)
Exterior
Exterior Feature Rain Gutters, Unit 2 Balcony/Deck
Garage Spaces 2.0
Community Features Public Transportation, Shopping, Park, Golf, Public School
Utilities Available for Gas Range, for Electric Dryer, Washer Hookup
Roof Type Shingle
Total Parking Spaces 4
Garage Yes
Building
Lot Description Level
Story 3
Foundation Block
Sewer Public Sewer
Water Public
Schools
Elementary Schools Hosmer
Middle Schools Wms
High Schools Whs
Others
Senior Community false
Read Less Info
Want to know what your home might be worth? Contact us for a FREE valuation!

Our team is ready to help you sell your home for the highest possible price ASAP
Bought with Bob Airasian • Coldwell Banker Realty - Belmont
GET MORE INFORMATION
Broker | License ID: 068128
steven@whitehillestatesandhomes.com
48 Maple Manor Rd, Center Conway , New Hampshire, 03813, USA






