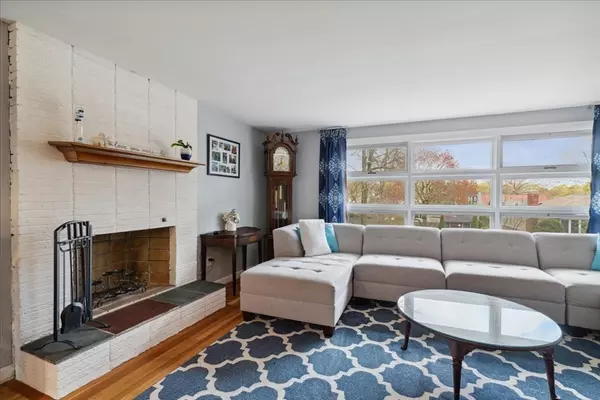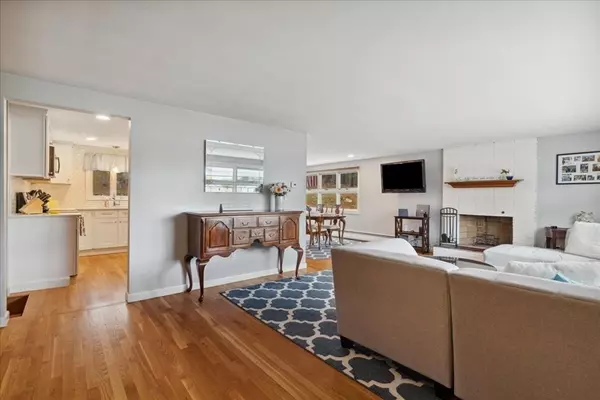$600,000
$600,000
For more information regarding the value of a property, please contact us for a free consultation.
3 Beds
2 Baths
1,348 SqFt
SOLD DATE : 06/21/2023
Key Details
Sold Price $600,000
Property Type Single Family Home
Sub Type Single Family Residence
Listing Status Sold
Purchase Type For Sale
Square Footage 1,348 sqft
Price per Sqft $445
MLS Listing ID 73103008
Sold Date 06/21/23
Style Raised Ranch
Bedrooms 3
Full Baths 2
HOA Y/N false
Year Built 1957
Annual Tax Amount $6,890
Tax Year 2023
Lot Size 0.290 Acres
Acres 0.29
Property Sub-Type Single Family Residence
Property Description
Beautifully 3 Bd 2 Bth, Raised Ranch, off Lynnfield Street abutting Lynnfield. Fall in love w/ the large 12,806 sq. ft. private lot, w/ private rear Trex Deck overlooking the natural landscape of the woods behind. This well laid out home has 1348 sq. ft. on the upper level & 486 sq. ft. of finished lower level. The sun filled open concept, upper level has a fire-placed living room, newly renovated kitchen w/ GE appliances, quartz counters, stunning tile backsplash & peninsula island. Dining room w/ access to your backyard & outdoor entertaining area. Full bath & 3 bedrooms, Primary w/ a private bath. Lower level has a large bonus room, separate office space, laundry area & plenty of storage. Hardwood throughout, Fans in every room, 2 Zone Gas Heating 2013, New 200 amp service, Hot Water tank 2019. Reeds Ferry Shed; Washer & Dryer; extra refrigerator; all remain as gifts. 1 car garage under, Sprinkler system & more! A do not miss location. Shoemaker School, Market St, Rt. 128, 1, 95.
Location
State MA
County Essex
Zoning R1
Direction Lynnfield Street; to Bradford; to Standish
Rooms
Family Room Flooring - Hardwood
Basement Partially Finished, Walk-Out Access, Interior Entry, Garage Access
Primary Bedroom Level First
Dining Room Flooring - Hardwood, Exterior Access, Lighting - Pendant
Kitchen Countertops - Stone/Granite/Solid, Countertops - Upgraded, Kitchen Island, Recessed Lighting
Interior
Heating Natural Gas
Cooling None
Flooring Wood
Fireplaces Number 1
Fireplaces Type Living Room
Appliance Range, Dishwasher, Microwave, Refrigerator, Washer, Dryer, Gas Water Heater, Utility Connections for Electric Range
Laundry In Basement
Exterior
Garage Spaces 1.0
Community Features Public Transportation, Park, Walk/Jog Trails, Golf, Sidewalks
Utilities Available for Electric Range
Roof Type Shingle
Total Parking Spaces 3
Garage Yes
Building
Lot Description Gentle Sloping
Foundation Block
Sewer Public Sewer
Water Public
Architectural Style Raised Ranch
Schools
Elementary Schools Shoemaker
Middle Schools Pickering
High Schools English
Others
Senior Community false
Read Less Info
Want to know what your home might be worth? Contact us for a FREE valuation!

Our team is ready to help you sell your home for the highest possible price ASAP
Bought with Manoel Neto • LAER Realty Partners
GET MORE INFORMATION

Broker | License ID: 068128
steven@whitehillestatesandhomes.com
48 Maple Manor Rd, Center Conway , New Hampshire, 03813, USA





