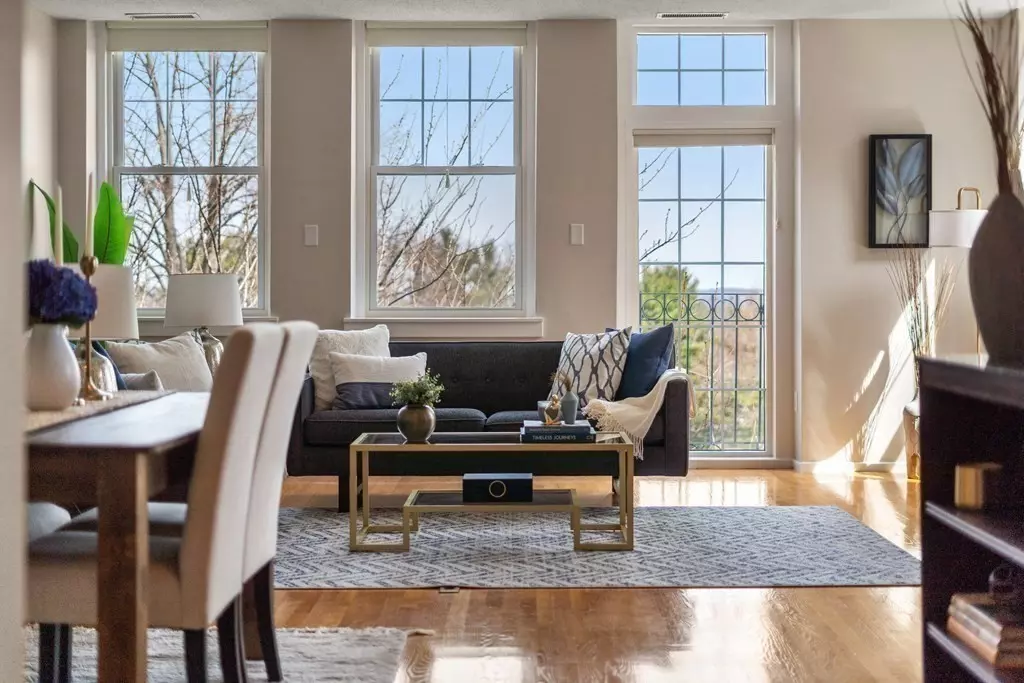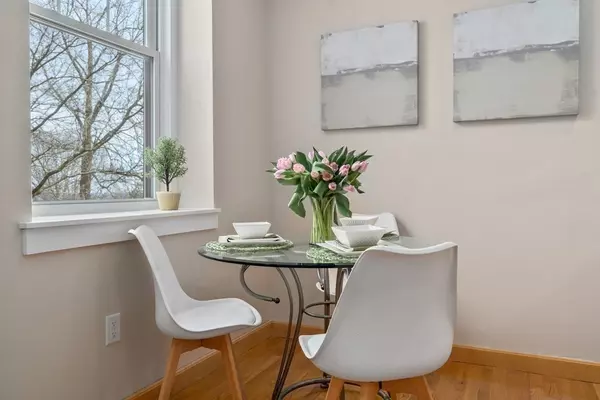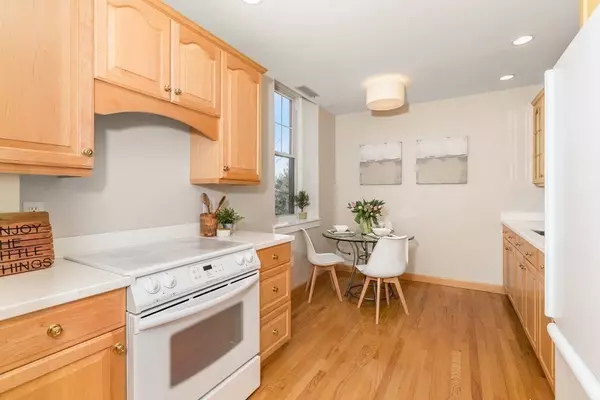$900,000
$910,000
1.1%For more information regarding the value of a property, please contact us for a free consultation.
2 Beds
2 Baths
1,413 SqFt
SOLD DATE : 06/20/2023
Key Details
Sold Price $900,000
Property Type Condo
Sub Type Condominium
Listing Status Sold
Purchase Type For Sale
Square Footage 1,413 sqft
Price per Sqft $636
MLS Listing ID 73098031
Sold Date 06/20/23
Bedrooms 2
Full Baths 2
HOA Fees $901/mo
HOA Y/N true
Year Built 1882
Annual Tax Amount $10,059
Tax Year 2023
Property Sub-Type Condominium
Property Description
Dominating the Belmont/Watertown hillside for more than 100 years, Payson Estate is a majestic English Tudor-style residence once a private estate, now is home to 24 condominiums. A private winding road, surrounded by the greens of Oakley Country Club, leads to the Estate offering uncompromised skyline views. This unit, located on the second floor, in an elevator building, has been meticulously cared for and is in move-in condition. High ceilings, large windows and period details will captivate your attention when you enter the unit featuring an eat-in kitchen, large living area, two bedrooms and two full bathrooms. Amenities include central air, in-ground pool for summer enjoyment, covered parking for one-car, and an oversized storage unit. You will enjoy the ease of one-level living while being just three miles to Cambridge, close to public transportation and easy access to major roadways.
Location
State MA
County Middlesex
Zoning CR
Direction Belmont Street to Sheldon Road, take right at top of Sheldon.
Rooms
Basement N
Primary Bedroom Level First
Dining Room Flooring - Wood
Kitchen Flooring - Wood, Recessed Lighting
Interior
Heating Forced Air, Electric, Unit Control
Cooling Central Air
Flooring Wood, Tile, Carpet
Fireplaces Number 1
Fireplaces Type Living Room
Appliance Range, Disposal, Refrigerator, Washer, Dryer, Electric Water Heater, Utility Connections for Electric Range, Utility Connections for Electric Oven, Utility Connections for Electric Dryer
Laundry Electric Dryer Hookup, Washer Hookup, First Floor, In Unit
Exterior
Garage Spaces 1.0
Pool Association, In Ground
Community Features Public Transportation, Shopping, Pool, Tennis Court(s), Park, Golf, Medical Facility, Laundromat, House of Worship, Public School
Utilities Available for Electric Range, for Electric Oven, for Electric Dryer, Washer Hookup
View Y/N Yes
View City
Roof Type Slate
Garage Yes
Building
Story 1
Sewer Public Sewer
Water Public
Schools
Elementary Schools Hosmer
Middle Schools Watertown
High Schools Watertown
Others
Pets Allowed Yes
Senior Community false
Read Less Info
Want to know what your home might be worth? Contact us for a FREE valuation!

Our team is ready to help you sell your home for the highest possible price ASAP
Bought with Lisa Godwin • Gibson Sotheby's International Realty
GET MORE INFORMATION
Broker | License ID: 068128
steven@whitehillestatesandhomes.com
48 Maple Manor Rd, Center Conway , New Hampshire, 03813, USA






