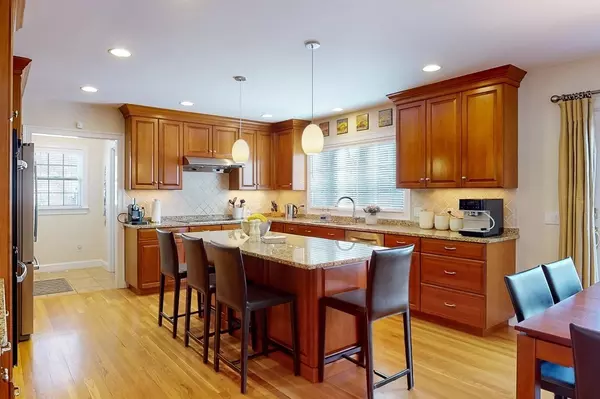$2,400,000
$2,579,000
6.9%For more information regarding the value of a property, please contact us for a free consultation.
5 Beds
6 Baths
6,448 SqFt
SOLD DATE : 06/20/2023
Key Details
Sold Price $2,400,000
Property Type Single Family Home
Sub Type Single Family Residence
Listing Status Sold
Purchase Type For Sale
Square Footage 6,448 sqft
Price per Sqft $372
Subdivision Mitchell
MLS Listing ID 73085541
Sold Date 06/20/23
Style Colonial
Bedrooms 5
Full Baths 6
HOA Y/N false
Year Built 2006
Annual Tax Amount $21,089
Tax Year 2023
Lot Size 10,018 Sqft
Acres 0.23
Property Description
Located in one of Needham's most sought after neighborhoods. This modern home features 5 bedrooms with 6 full bathrooms. There is a spacious formal living room, full dining room and a large luxury family room with a gas fireplace. The chef's kitchen featuring all of todays required amenities. All 5 bedrooms are generous in size with spacious closets that are outfitted with full built-ins. The third floor/loft area is bright with a bedroom and full bathroom for guests.The fenced in back yard is full sprinklered. The Finished lower level includes gym area, office/bedroom and media room. This home is move in ready and awaits your personal touch to make it your own. Welcome home.
Location
State MA
County Norfolk
Zoning R
Direction off Highgate
Interior
Heating Central, Forced Air, Baseboard, Natural Gas
Cooling Central Air
Flooring Wood, Tile, Carpet
Fireplaces Number 1
Appliance Gas Water Heater
Exterior
Garage Spaces 2.0
Community Features Public Transportation, Shopping, Park, Highway Access, House of Worship, Public School
Roof Type Shingle
Total Parking Spaces 2
Garage Yes
Building
Lot Description Level
Foundation Concrete Perimeter
Sewer Public Sewer
Water Public
Architectural Style Colonial
Schools
Elementary Schools Mitchell
Middle Schools Pollard
High Schools Needham High
Others
Senior Community false
Read Less Info
Want to know what your home might be worth? Contact us for a FREE valuation!

Our team is ready to help you sell your home for the highest possible price ASAP
Bought with Joshua K. S. Cali • Cali Realty Group, Inc.
GET MORE INFORMATION
Broker | License ID: 068128
steven@whitehillestatesandhomes.com
48 Maple Manor Rd, Center Conway , New Hampshire, 03813, USA






