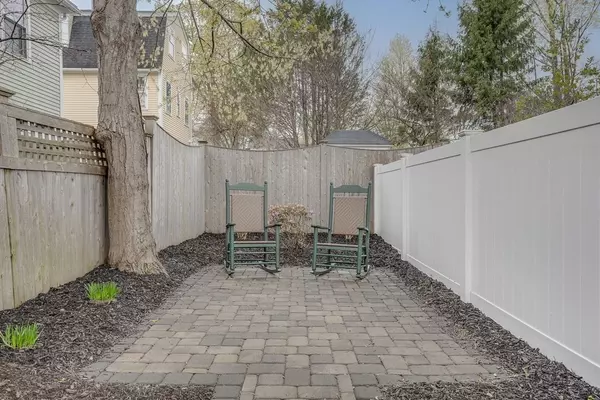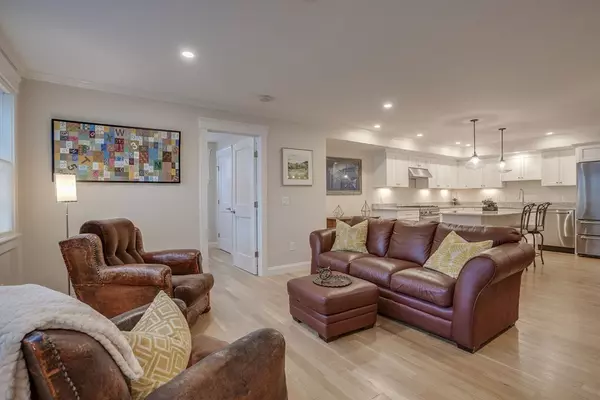$765,000
$739,900
3.4%For more information regarding the value of a property, please contact us for a free consultation.
3 Beds
2 Baths
1,221 SqFt
SOLD DATE : 06/20/2023
Key Details
Sold Price $765,000
Property Type Condo
Sub Type Condominium
Listing Status Sold
Purchase Type For Sale
Square Footage 1,221 sqft
Price per Sqft $626
MLS Listing ID 73104471
Sold Date 06/20/23
Style Other (See Remarks)
Bedrooms 3
Full Baths 2
HOA Fees $154/mo
HOA Y/N true
Year Built 1800
Annual Tax Amount $7,185
Tax Year 2023
Property Sub-Type Condominium
Property Description
Downsize without sacrifice in this bright and spacious single level condo. The open concept layout welcomes with a gas fireplace in the living room and white oak hardwood throughout. The kitchen features shaker style cabinets, granite countertops & luxury Bertazzoni appliances and a center island with microwave drawer. Three bedrooms all have custom closet systems. The main bath is timeless and elegant with gray subway tile, dual shower heads and a soaking tub. The primary bath offers a touch of glam with a custom tiled shower and frameless glass door and a mirrored vanity. The primary bedroom offers exterior access to an intimate patio space. Low condo fee, in unit laundry, central air, 2 parking spaces and a separate exclusive use patio area all minutes from downtown Newburyport shops and restaurants. Showings begin at OH Friday 5:30-7, Sat & Sun 11-1.
Location
State MA
County Essex
Zoning R
Direction Building is on the corner of Broad St & Merrimac St. Please park on Broad St
Rooms
Basement N
Primary Bedroom Level Main, First
Dining Room Flooring - Hardwood, Open Floorplan, Recessed Lighting, Lighting - Pendant
Kitchen Flooring - Hardwood, Countertops - Stone/Granite/Solid, Kitchen Island, Cabinets - Upgraded, Open Floorplan, Recessed Lighting, Lighting - Pendant
Interior
Heating Forced Air, Natural Gas
Cooling Central Air
Flooring Tile, Hardwood
Fireplaces Number 1
Fireplaces Type Living Room
Appliance Range, Dishwasher, Disposal, Microwave, Refrigerator, Washer, Dryer, Electric Water Heater, Utility Connections for Gas Range, Utility Connections for Electric Dryer
Laundry First Floor, In Unit
Exterior
Community Features Public Transportation, Shopping, Park, Walk/Jog Trails, Medical Facility, Bike Path, Highway Access, House of Worship, Marina, Public School, T-Station
Utilities Available for Gas Range, for Electric Dryer
Waterfront Description Beach Front, Beach Ownership(Public)
Roof Type Shingle, Rubber
Total Parking Spaces 2
Garage No
Building
Story 1
Sewer Public Sewer
Water Public
Architectural Style Other (See Remarks)
Others
Pets Allowed Yes
Senior Community false
Read Less Info
Want to know what your home might be worth? Contact us for a FREE valuation!

Our team is ready to help you sell your home for the highest possible price ASAP
Bought with Ron April • Bentley's
GET MORE INFORMATION
Broker | License ID: 068128
steven@whitehillestatesandhomes.com
48 Maple Manor Rd, Center Conway , New Hampshire, 03813, USA






