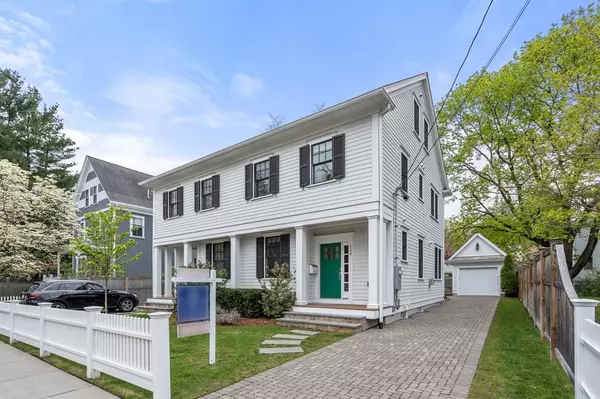$1,310,000
$1,250,000
4.8%For more information regarding the value of a property, please contact us for a free consultation.
4 Beds
3.5 Baths
2,748 SqFt
SOLD DATE : 06/15/2023
Key Details
Sold Price $1,310,000
Property Type Condo
Sub Type Condominium
Listing Status Sold
Purchase Type For Sale
Square Footage 2,748 sqft
Price per Sqft $476
MLS Listing ID 73107575
Sold Date 06/15/23
Bedrooms 4
Full Baths 3
Half Baths 1
HOA Fees $250/mo
HOA Y/N true
Year Built 2018
Annual Tax Amount $14,918
Tax Year 2023
Property Sub-Type Condominium
Property Description
Welcome to this immaculate and young 4 bed, 3.5 bath townhouse perfectly located in Watertown. Thoughtfully constructed in 2018, no expense was spared. Enter into the open floor plan 1st level w/ front-to-back sight lines filled w/ natural light. The living room has a gas fireplace and kitchen w/ quartzite countertops, monogram appliances, and large island. Bonus private den/office and half bath also on 1st floor. The 2nd floor consists of 2 bedrooms w/ half vaulted ceilings, tiled full main bath w/ tub, laundry, as well as primary bed and bath w/ dual closets. The 3rd floor has the perfect office and a secondary primary bed w/ 3/4 bath. The finished bsmt w/ tile floor and impressive ceiling height is the perfect space for a family/recreation room. Enjoy the fenced-in and private backyard. Detached 1 car garage w/ a slate roof was also built in 2018. Paver driveway w/ 3 additional off-street spaces. Close to public transport, Watertown Sq, Arsenal Yards, Charles River, local schools.
Location
State MA
County Middlesex
Zoning SC
Direction Summer St. or Common St. to Spring St.
Rooms
Family Room Closet, Flooring - Stone/Ceramic Tile
Basement Y
Primary Bedroom Level Second
Dining Room Flooring - Hardwood
Kitchen Flooring - Hardwood, Countertops - Stone/Granite/Solid, Kitchen Island, Cabinets - Upgraded, Stainless Steel Appliances
Interior
Interior Features Bathroom - 3/4, Bathroom - Tiled With Shower Stall, Den, Home Office, Bathroom
Heating Forced Air, Natural Gas
Cooling Central Air
Flooring Flooring - Hardwood, Flooring - Wall to Wall Carpet
Fireplaces Number 1
Fireplaces Type Living Room
Appliance Range, Dishwasher, Disposal, Refrigerator, Washer, Dryer, Gas Water Heater
Laundry Second Floor, In Unit
Exterior
Garage Spaces 1.0
Fence Fenced
Community Features Public Transportation, Shopping, Park, Walk/Jog Trails, Medical Facility, Bike Path, Conservation Area, Private School, Public School
Roof Type Shingle
Total Parking Spaces 3
Garage Yes
Building
Story 3
Sewer Public Sewer
Water Public
Schools
Elementary Schools Lowell
Middle Schools Wms
High Schools Whs
Others
Pets Allowed Yes w/ Restrictions
Senior Community false
Read Less Info
Want to know what your home might be worth? Contact us for a FREE valuation!

Our team is ready to help you sell your home for the highest possible price ASAP
Bought with Matthew Diozzi • Compass
GET MORE INFORMATION
Broker | License ID: 068128
steven@whitehillestatesandhomes.com
48 Maple Manor Rd, Center Conway , New Hampshire, 03813, USA






