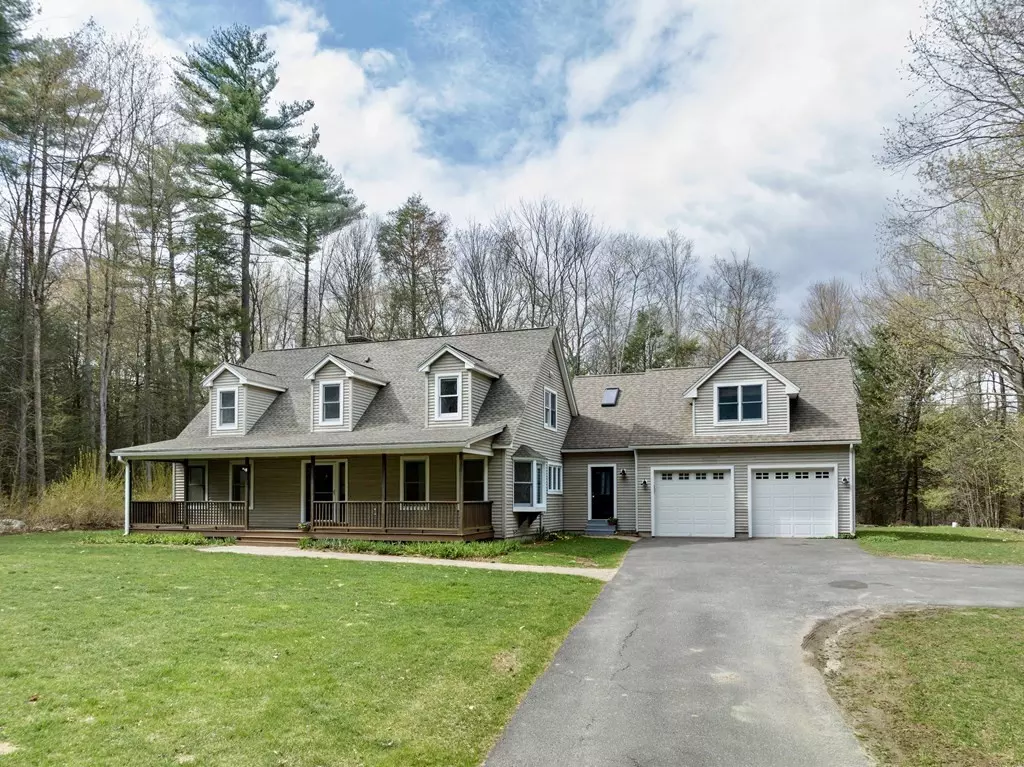$650,000
$625,000
4.0%For more information regarding the value of a property, please contact us for a free consultation.
4 Beds
3.5 Baths
2,860 SqFt
SOLD DATE : 06/16/2023
Key Details
Sold Price $650,000
Property Type Single Family Home
Sub Type Single Family Residence
Listing Status Sold
Purchase Type For Sale
Square Footage 2,860 sqft
Price per Sqft $227
MLS Listing ID 73100851
Sold Date 06/16/23
Style Cape, Contemporary
Bedrooms 4
Full Baths 3
Half Baths 1
HOA Y/N false
Year Built 1994
Annual Tax Amount $10,951
Tax Year 2023
Lot Size 3.000 Acres
Acres 3.0
Property Sub-Type Single Family Residence
Property Description
Attractive Contemporary Cape built in 1994 on 3 private acres set far back from the road offers a spacious and inviting home set in a wooded and peaceful rural location, 15 minutes to downtown Northampton & Easthampton. Featuring a desirable 1st floor primary bedroom, 3 more bedrooms (one, a family/bonus room above the garage), 3.5 baths, oversized 2-car garage ideal for projects, huge deck with built in above ground Esther Williams pool. Enjoy the state-of-the-art brand new kitchen with quartz countertops & downdraft stove, new primary bath with tiled shower, new 1/2 bath and newly refinished hardwood floors on the 1st floor. A dramatic vaulted living room features a natural stone fireplace, built-in cabinetry and sliders to the back deck and pool area. The mudroom is filled with built-in cubbies, desks and shelves and washer/dryer hookup in closet. The family/bonus room above the garage is ideal for a home office, extra bedroom or rec room. Open Houses Fri, 4-5:30 and Sun,1-3pm.
Location
State MA
County Hampshire
Zoning R1
Direction On Rte. 66, set back from the road off a shared driveway
Rooms
Family Room Bathroom - Full, Ceiling Fan(s), Closet, Flooring - Hardwood, Recessed Lighting
Basement Full, Interior Entry, Sump Pump, Unfinished
Primary Bedroom Level First
Dining Room Flooring - Hardwood, Window(s) - Bay/Bow/Box
Kitchen Flooring - Hardwood, Dining Area, Countertops - Upgraded, Recessed Lighting, Remodeled
Interior
Interior Features Bathroom - Full, Bathroom - With Shower Stall, Bathroom, Central Vacuum
Heating Baseboard, Oil
Cooling Window Unit(s)
Flooring Vinyl, Carpet, Hardwood, Flooring - Vinyl
Fireplaces Number 1
Fireplaces Type Living Room
Appliance Range, Dishwasher, Tank Water Heaterless, Utility Connections for Gas Range
Laundry First Floor
Exterior
Exterior Feature Rain Gutters, Garden
Garage Spaces 2.0
Pool Above Ground
Community Features Walk/Jog Trails, Conservation Area, Highway Access, Public School
Utilities Available for Gas Range
Roof Type Shingle
Total Parking Spaces 4
Garage Yes
Private Pool true
Building
Lot Description Easements, Level
Foundation Concrete Perimeter
Sewer Private Sewer
Water Private
Architectural Style Cape, Contemporary
Schools
Elementary Schools Westhampton
Middle Schools Hamp Reg
High Schools Hamp Reg
Others
Senior Community false
Read Less Info
Want to know what your home might be worth? Contact us for a FREE valuation!

Our team is ready to help you sell your home for the highest possible price ASAP
Bought with Julie Rosten • Delap Real Estate LLC
GET MORE INFORMATION
Broker | License ID: 068128
steven@whitehillestatesandhomes.com
48 Maple Manor Rd, Center Conway , New Hampshire, 03813, USA






