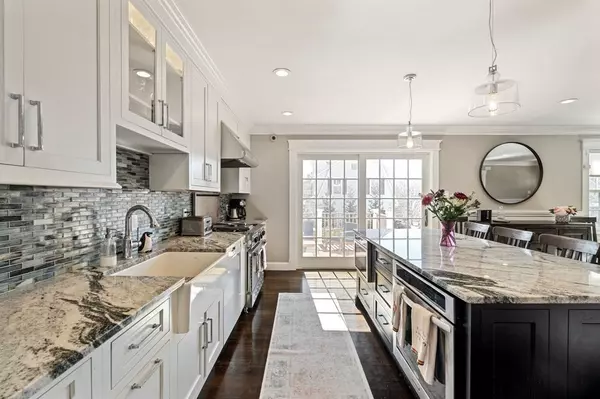$2,099,000
$2,099,000
For more information regarding the value of a property, please contact us for a free consultation.
5 Beds
4 Baths
5,294 SqFt
SOLD DATE : 06/15/2023
Key Details
Sold Price $2,099,000
Property Type Single Family Home
Sub Type Single Family Residence
Listing Status Sold
Purchase Type For Sale
Square Footage 5,294 sqft
Price per Sqft $396
MLS Listing ID 73087752
Sold Date 06/15/23
Style Colonial, Contemporary
Bedrooms 5
Full Baths 3
Half Baths 2
HOA Y/N false
Year Built 2011
Annual Tax Amount $23,192
Tax Year 2023
Lot Size 0.270 Acres
Acres 0.27
Property Sub-Type Single Family Residence
Property Description
Stylish, young contemporary colonial with all the amenities of modern upscale living! Gorgeous entertainer/cook's dream granite kitchen featuring tasteful custom cabinetry & granite countertops, oversize center island with seating, six burner stove/range with stainless hood and appliances open to large dining room and deck. Beautiful walnut-stained hardwood flooring throughout. A large family/playroom, cubby mudroom & half bath complete the first floor. The 2nd floor has an incredible primary suite with walk in closet, rain shower bath with soaking tub and private deck. The 3rd floor is an Incredibly spacious three-room guest suite. Finished lower level with great for gym or game room. A large level corner lot and two car garage. Minutes to public transportation. Enjoy Watertown's new entertainment venue Arsenal Yards and the the Charles River Greenway.
Location
State MA
County Middlesex
Zoning S-6
Direction Common to Bellevue to Robbins
Rooms
Family Room Flooring - Hardwood, Recessed Lighting
Basement Full
Primary Bedroom Level Second
Dining Room Flooring - Hardwood, Recessed Lighting
Kitchen Flooring - Hardwood
Interior
Interior Features Bathroom - 3/4, Mud Room, Exercise Room, Wine Cellar, Bathroom, Central Vacuum
Heating Central, Forced Air
Cooling Central Air
Flooring Wood, Tile, Flooring - Hardwood, Flooring - Stone/Ceramic Tile
Appliance Range, Dishwasher, Disposal, Microwave, Refrigerator, Washer, Dryer, Gas Water Heater, Utility Connections for Gas Range, Utility Connections for Gas Oven
Laundry Second Floor
Exterior
Garage Spaces 2.0
Community Features Public Transportation, Shopping, Tennis Court(s), Park, Public School
Utilities Available for Gas Range, for Gas Oven
Roof Type Shingle, Metal
Total Parking Spaces 4
Garage Yes
Building
Lot Description Corner Lot
Foundation Concrete Perimeter
Sewer Public Sewer
Water Public
Architectural Style Colonial, Contemporary
Schools
Elementary Schools Hosmer
Middle Schools Wms
Others
Senior Community false
Acceptable Financing Contract
Listing Terms Contract
Read Less Info
Want to know what your home might be worth? Contact us for a FREE valuation!

Our team is ready to help you sell your home for the highest possible price ASAP
Bought with Rob Ramsdell • Gibson Sotheby's International Realty
GET MORE INFORMATION
Broker | License ID: 068128
steven@whitehillestatesandhomes.com
48 Maple Manor Rd, Center Conway , New Hampshire, 03813, USA






