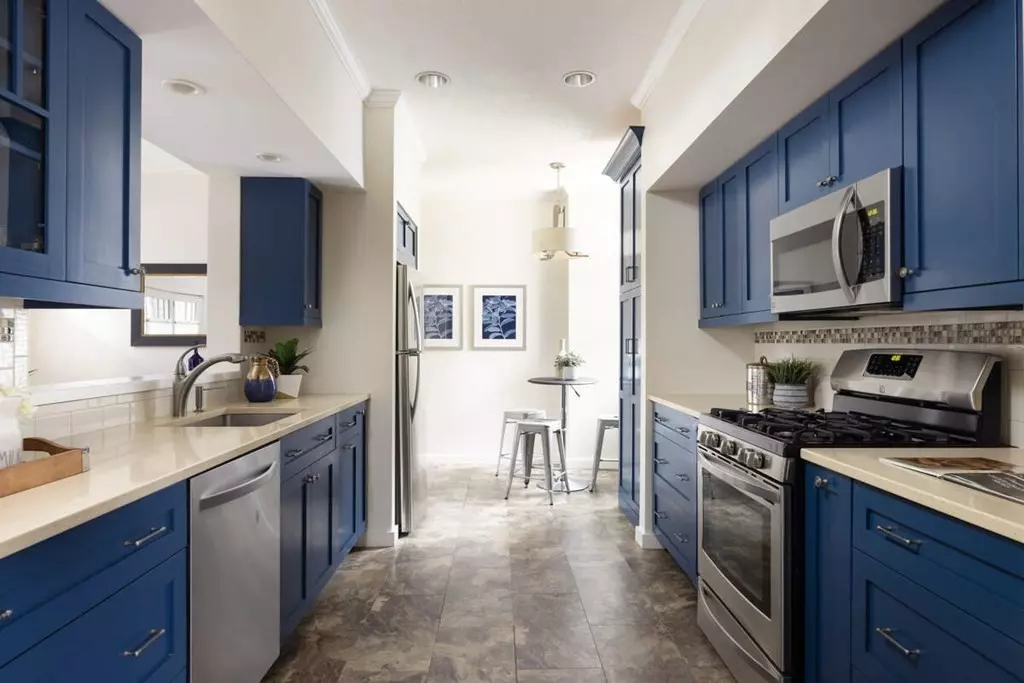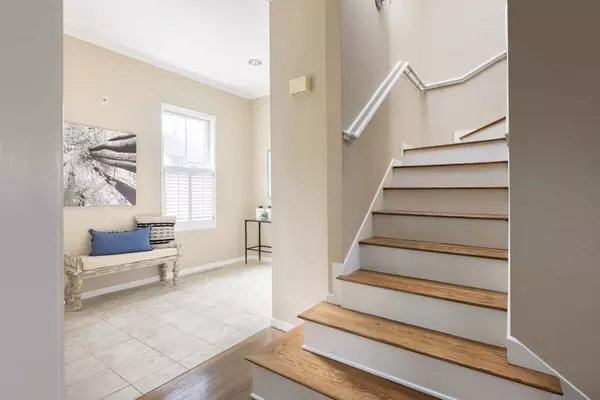$1,148,000
$1,155,000
0.6%For more information regarding the value of a property, please contact us for a free consultation.
3 Beds
2.5 Baths
2,272 SqFt
SOLD DATE : 06/01/2023
Key Details
Sold Price $1,148,000
Property Type Condo
Sub Type Condominium
Listing Status Sold
Purchase Type For Sale
Square Footage 2,272 sqft
Price per Sqft $505
MLS Listing ID 73092731
Sold Date 06/01/23
Bedrooms 3
Full Baths 2
Half Baths 1
HOA Fees $1,134/mo
HOA Y/N true
Year Built 1850
Annual Tax Amount $9,280
Tax Year 2023
Lot Size 4.650 Acres
Acres 4.65
Property Sub-Type Condominium
Property Description
Located in the restored main house of the Chestnut Grove association, this updated townhouse offers exceptional ceiling height, central AC & 2 parking spaces. This wonderful commuter location is exceptionally close to the Upper Falls Greenway and Playground, as well as Needham Street's shops and restaurants. The professionally-managed association covers 4.65 acres of meticulously maintained grounds with exquisite landscaping. This home has a private entrance, in-unit laundry, a private covered porch and private systems. On the first level is a spacious foyer, an eat-in kitchen with upgraded cabinets & stainless appliances, the sunny dining room with French doors to the porch and an oversized living room with a gas fireplace. The second floor has the great primary suite with a walk-in closet & en suite bathroom, 2 more bedrooms & another full bathroom. The third floor has a huge bonus room perfect for an office, exercise, playroom, or guest space. Basement with ample storage & laundry.
Location
State MA
County Middlesex
Area Newton Upper Falls
Zoning MR1
Direction Chestnut Street between Eliot and Oak; in the Chestnut Grove association
Rooms
Basement Y
Primary Bedroom Level Second
Dining Room Flooring - Hardwood, French Doors, Exterior Access
Kitchen Flooring - Stone/Ceramic Tile, Dining Area, Countertops - Stone/Granite/Solid, Stainless Steel Appliances
Interior
Interior Features Vaulted Ceiling(s), Closet, Bonus Room
Heating Forced Air, Natural Gas
Cooling Central Air
Flooring Flooring - Hardwood
Fireplaces Number 1
Appliance Range, Dishwasher, Disposal, Microwave, Refrigerator, Washer, Dryer, Gas Water Heater, Tank Water Heater, Utility Connections for Gas Range, Utility Connections for Electric Dryer
Laundry In Basement, In Unit, Washer Hookup
Exterior
Community Features Park, Walk/Jog Trails, Highway Access
Utilities Available for Gas Range, for Electric Dryer, Washer Hookup
Roof Type Rubber
Total Parking Spaces 2
Garage No
Building
Story 3
Sewer Public Sewer
Water Public
Schools
Elementary Schools Countryside
Middle Schools Brown
High Schools South
Others
Pets Allowed Yes w/ Restrictions
Senior Community false
Read Less Info
Want to know what your home might be worth? Contact us for a FREE valuation!

Our team is ready to help you sell your home for the highest possible price ASAP
Bought with The McAuliffe/Doherty Group • Compass
GET MORE INFORMATION
Broker | License ID: 068128
steven@whitehillestatesandhomes.com
48 Maple Manor Rd, Center Conway , New Hampshire, 03813, USA






