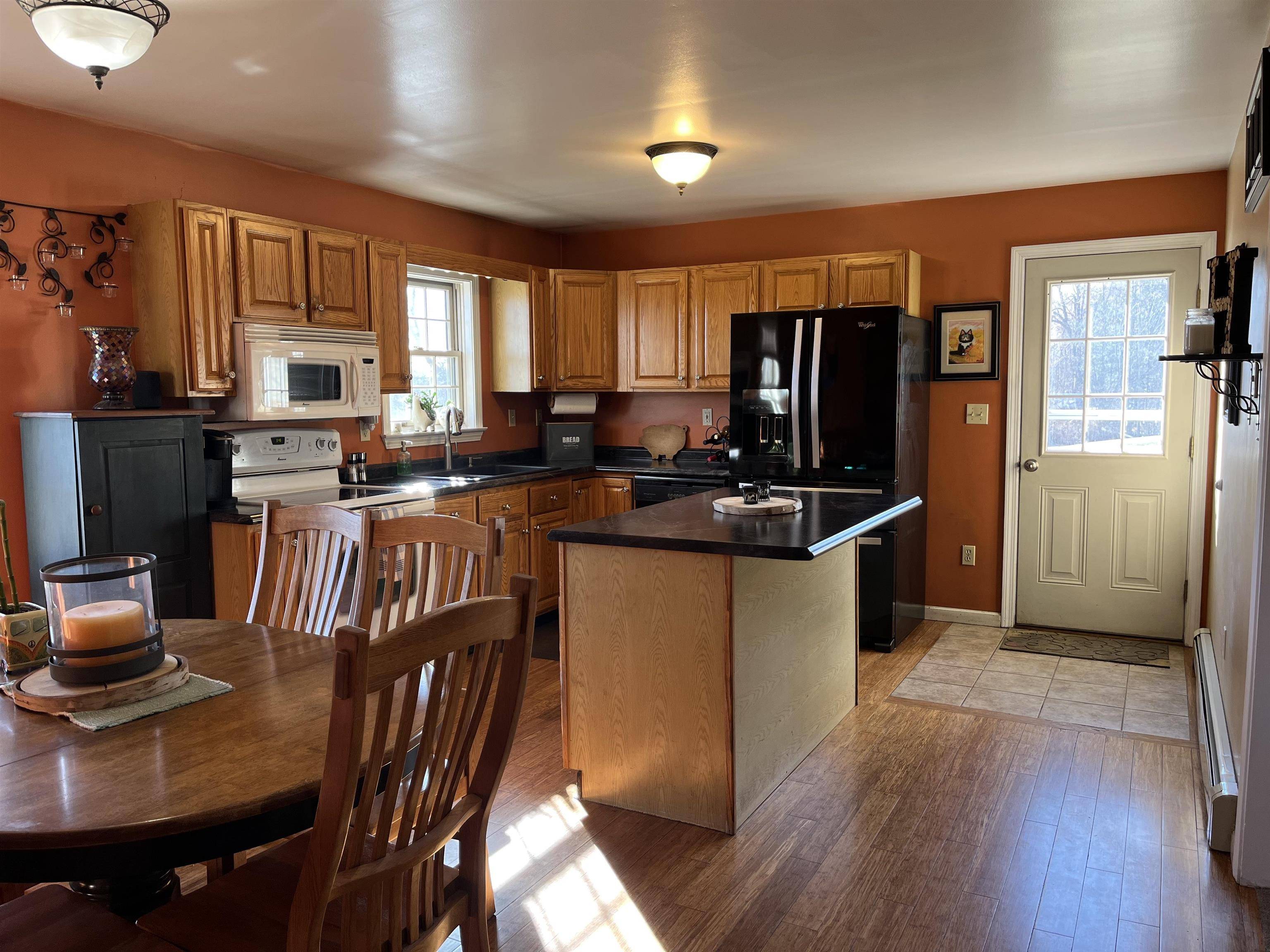Bought with Michael Johnston • Coldwell Banker Hickok and Boardman
$550,000
$575,000
4.3%For more information regarding the value of a property, please contact us for a free consultation.
3 Beds
2 Baths
1,812 SqFt
SOLD DATE : 06/07/2023
Key Details
Sold Price $550,000
Property Type Single Family Home
Sub Type Single Family
Listing Status Sold
Purchase Type For Sale
Square Footage 1,812 sqft
Price per Sqft $303
MLS Listing ID 4943978
Sold Date 06/07/23
Style Saltbox
Bedrooms 3
Full Baths 1
Three Quarter Bath 1
Construction Status Existing
Year Built 1995
Annual Tax Amount $6,002
Tax Year 2022
Lot Size 6.220 Acres
Acres 6.22
Property Sub-Type Single Family
Property Description
Classic saltbox style home with a picturesque Vermont setting. Large yard, pool, and Green Mountain views! A heated 2 car garage is something you'll love. Open kitchen/dining area great for entertaining or spending time with family. Large 1st floor bedroom and 1st floor full bath perfect for those who want single level living or comfort for their guests. 1st floor playroom gives the kids some space or makes a great office. The huge second floor primary bedroom includes a private bath with space for a soaking tub. Second floor bedroom is large enough to double as owner's office and gym. Closet space - closet space and more closet space! An unfinished walk out basement could easily add value for those who want more room. The deck off the kitchen is ideally located for seasonal meals while overlooking the pool deck - perfect set up for families or parties. Located across the street from Charlotte Central School, Pease Mountain Trails, and Philo Ridge Farm. The location is hard to beat! 10 mins to Hinesburg, 8 mins to Shelburne, 26 mins to downtown Burlington.
Location
State VT
County Vt-chittenden
Area Vt-Chittenden
Zoning R2
Rooms
Basement Entrance Walkout
Basement Concrete, Concrete Floor, Daylight, Full, Stairs - Interior, Walkout, Exterior Access
Interior
Heating Coal, Gas - LP/Bottle, Oil
Cooling None
Exterior
Exterior Feature Vinyl Siding
Parking Features Detached
Garage Spaces 2.0
Utilities Available Gas - LP/Bottle, Internet - Fiber Optic, Telephone At Site
Roof Type Shingle - Architectural
Building
Lot Description Agricultural, Country Setting, Field/Pasture, Mountain View, Sloping, Trail/Near Trail, View
Story 2
Foundation Concrete
Sewer 1000 Gallon, Concrete, Leach Field - Mound, On-Site Septic Exists, Septic Shared, Septic
Water Drilled Well, Shared
Construction Status Existing
Schools
Elementary Schools Charlotte Central School
High Schools Champlain Valley Uhsd #15
School District Champlain Valley Uhsd 15
Read Less Info
Want to know what your home might be worth? Contact us for a FREE valuation!

Our team is ready to help you sell your home for the highest possible price ASAP

GET MORE INFORMATION
Broker | License ID: 068128
steven@whitehillestatesandhomes.com
48 Maple Manor Rd, Center Conway , New Hampshire, 03813, USA






