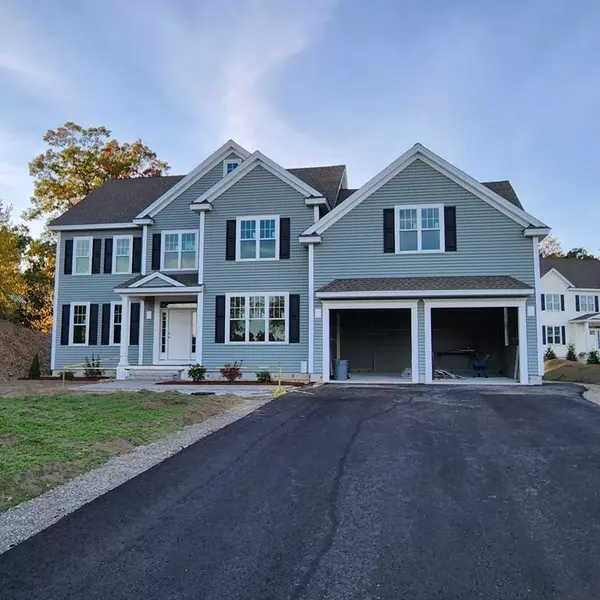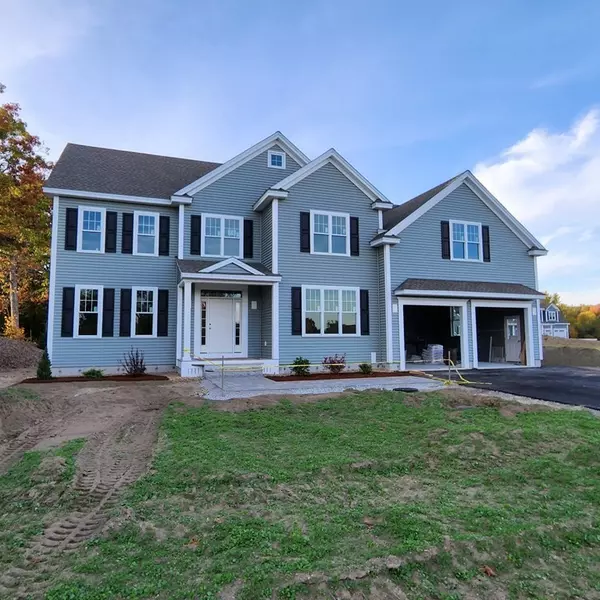$1,100,000
$1,100,000
For more information regarding the value of a property, please contact us for a free consultation.
4 Beds
2.5 Baths
3,302 SqFt
SOLD DATE : 06/09/2023
Key Details
Sold Price $1,100,000
Property Type Single Family Home
Sub Type Single Family Residence
Listing Status Sold
Purchase Type For Sale
Square Footage 3,302 sqft
Price per Sqft $333
MLS Listing ID 73046997
Sold Date 06/09/23
Style Colonial
Bedrooms 4
Full Baths 2
Half Baths 1
HOA Y/N false
Year Built 2022
Tax Year 2022
Lot Size 0.810 Acres
Acres 0.81
Property Sub-Type Single Family Residence
Property Description
Welcome to Bluebird Lane, a brand new cul-de-sac of 9 Luxury homes abutting walking trails and conservation land in the beautiful town of Groton! You will immediately note the quality and attention to detail in this stunning residence. The floor plan was created to meet the needs of todays lifestyle! Two story foyer, nine foot ceilings, living room, dining room, home office, eat in kitchen with center island, family room with a vaulted ceiling & gas fireplace, a mudroom with coat closet and custom bench/built in lockers are all found on the first floor! The second floor features a master suite with double walk in closets, a large tile shower, three additional bedrooms, laundry room, and a sitting area. An abundance of hardwood flooring, crown molding, recessed lighting, and all the goodies on your wish list! Come visit this Dream Home located in a picturesque neighborhood! **GPS 372 Townsend Road for entrance to cul-de-sac**
Location
State MA
County Middlesex
Zoning R
Direction GPS #372 Townsend Road for entrance to cul-de-sac
Rooms
Basement Full, Unfinished
Primary Bedroom Level Second
Interior
Interior Features Mud Room
Heating Forced Air, Propane
Cooling Central Air
Flooring Tile, Carpet, Hardwood
Fireplaces Number 1
Appliance Range, Dishwasher, Microwave
Laundry Second Floor
Exterior
Garage Spaces 2.0
Community Features Shopping, Walk/Jog Trails, Golf, Conservation Area, Public School, Sidewalks
Roof Type Shingle
Total Parking Spaces 4
Garage Yes
Building
Lot Description Cul-De-Sac, Cleared, Level
Foundation Concrete Perimeter
Sewer Private Sewer
Water Public
Architectural Style Colonial
Schools
Elementary Schools Florence Roche
Middle Schools Gd Ms
High Schools Gd Hs
Others
Senior Community false
Read Less Info
Want to know what your home might be worth? Contact us for a FREE valuation!

Our team is ready to help you sell your home for the highest possible price ASAP
Bought with Kanniard Residential Group • LAER Realty Partners
GET MORE INFORMATION
Broker | License ID: 068128
steven@whitehillestatesandhomes.com
48 Maple Manor Rd, Center Conway , New Hampshire, 03813, USA





