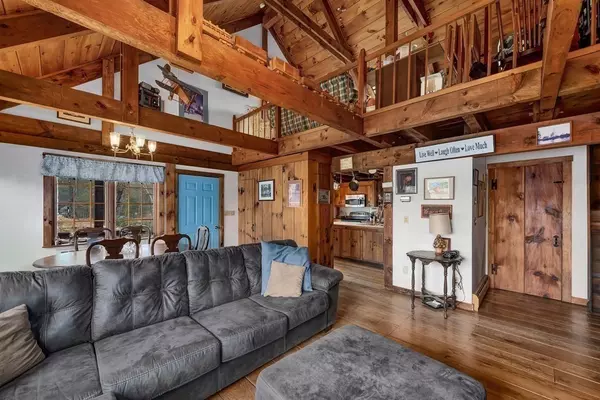$815,000
$790,000
3.2%For more information regarding the value of a property, please contact us for a free consultation.
3 Beds
2 Baths
1,832 SqFt
SOLD DATE : 06/07/2023
Key Details
Sold Price $815,000
Property Type Single Family Home
Sub Type Single Family Residence
Listing Status Sold
Purchase Type For Sale
Square Footage 1,832 sqft
Price per Sqft $444
MLS Listing ID 73089878
Sold Date 06/07/23
Style Cape
Bedrooms 3
Full Baths 2
HOA Y/N false
Year Built 1980
Annual Tax Amount $10,643
Tax Year 2023
Lot Size 13.190 Acres
Acres 13.19
Property Description
This special home offers the feel of the North Country within commuting distance to Boston! On the market for the first time, this 13+ acre property offers peace, privacy and views. Built in 1980, this cabin-style home has rustic touches throughout with wide pine floors and latch doors. The open-concept living/dining area features vaulted ceilings with exposed wood beams. Relax in the warmth of the crackling wood-burning fireplace, while a wall of sliders flood the space with natural light, framing captivating views of the pond and surrounding woodland. The expansive deck provides the ideal setting for al fresco dining, entertaining, or simply relaxing. The main floor bedroom has sliders to the deck, with 2 more bedrooms and a bath upstairs off a loft. The interior needs some TLC, but recent upgrades include a new roof (2018), new sliders (2022), new HW tank (2021) and exterior stain(2022). An oversized garage has plenty of room for toys/equipment/workshop. Come make Boxford your home!
Location
State MA
County Essex
Zoning RA
Direction Rt 95 exit 76B, left on Kelsey Rd, right on Ipswich Rd.
Rooms
Basement Full, Walk-Out Access, Unfinished
Primary Bedroom Level First
Kitchen Beamed Ceilings, Flooring - Wood, Dining Area, Kitchen Island
Interior
Interior Features Beamed Ceilings, Vaulted Ceiling(s), Slider, Living/Dining Rm Combo, Loft, Mud Room, Central Vacuum
Heating Baseboard, Oil, Fireplace(s)
Cooling None
Flooring Pine, Flooring - Wood, Flooring - Stone/Ceramic Tile
Fireplaces Number 1
Appliance Range, Dishwasher, Microwave, Refrigerator, Freezer, Washer, Dryer, Vacuum System, Oil Water Heater, Tank Water Heater, Utility Connections for Electric Range, Utility Connections for Electric Dryer
Laundry Flooring - Vinyl, Electric Dryer Hookup, Washer Hookup, First Floor
Exterior
Exterior Feature Storage
Garage Spaces 2.0
Community Features Walk/Jog Trails, Conservation Area
Utilities Available for Electric Range, for Electric Dryer, Washer Hookup
View Y/N Yes
View Scenic View(s)
Roof Type Shingle
Total Parking Spaces 10
Garage Yes
Building
Lot Description Wooded, Easements
Foundation Concrete Perimeter
Sewer Private Sewer
Water Private
Architectural Style Cape
Schools
Elementary Schools Cole/Spofford
Middle Schools Masconomet
High Schools Masconomet
Others
Senior Community false
Read Less Info
Want to know what your home might be worth? Contact us for a FREE valuation!

Our team is ready to help you sell your home for the highest possible price ASAP
Bought with Deborah Torchia • Century 21 North East
GET MORE INFORMATION
Broker | License ID: 068128
steven@whitehillestatesandhomes.com
48 Maple Manor Rd, Center Conway , New Hampshire, 03813, USA






