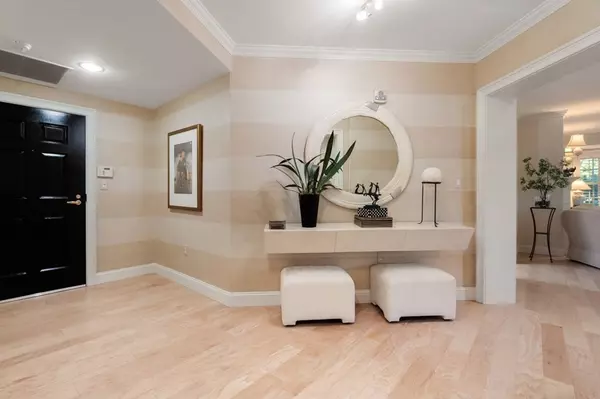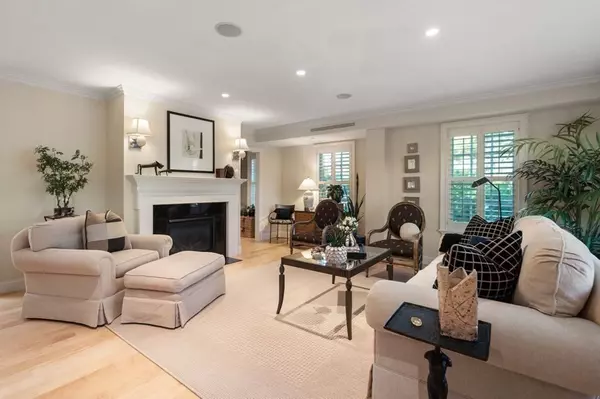$1,925,000
$1,975,000
2.5%For more information regarding the value of a property, please contact us for a free consultation.
2 Beds
2.5 Baths
2,480 SqFt
SOLD DATE : 06/02/2023
Key Details
Sold Price $1,925,000
Property Type Condo
Sub Type Condominium
Listing Status Sold
Purchase Type For Sale
Square Footage 2,480 sqft
Price per Sqft $776
MLS Listing ID 73102511
Sold Date 06/02/23
Bedrooms 2
Full Baths 2
Half Baths 1
HOA Fees $1,554/mo
HOA Y/N true
Year Built 2004
Annual Tax Amount $15,631
Tax Year 2023
Lot Size 2.890 Acres
Acres 2.89
Property Sub-Type Condominium
Property Description
Rarely available penthouse at The Residences. In a mid rise elevator building, this stunning 2 bedroom, 2-1/2 bath corner unit offers wonderful entertaining spaces in the open floor plan. A gracious entry foyer welcomes you to a beautifully appointed gas fire-placed living and dining room with private balcony and handsome home office/study. The thoughtfully planned kitchen features double ovens, gas cooktop and skylight, with breakfast room and additional seating area perfect to watch tv. A gracious, wide hallway leads to an en-suite bedroom with multiple closets, powder room, and grand primary suite with sky-lit 4 piece bath and large walk-in closet. The oversized laundry room has an abundance of storage space. In meticulous condition with wood floors and two free standing garage parking spaces and additional guest parking. Minutes to The Street, Chestnut Hill Square, medical facilities and major highway routes
Location
State MA
County Middlesex
Zoning MR2
Direction Route 9 east right into The Residences
Rooms
Basement Y
Primary Bedroom Level Third
Dining Room Flooring - Wood, Balcony - Exterior, French Doors, Open Floorplan
Kitchen Skylight, Flooring - Wood, Dining Area, Pantry, Countertops - Stone/Granite/Solid, Stainless Steel Appliances
Interior
Interior Features Dining Area, Closet/Cabinets - Custom Built, Study, Foyer
Heating Forced Air, Natural Gas, Individual, Unit Control
Cooling Central Air, Individual, Unit Control
Flooring Wood, Flooring - Wall to Wall Carpet, Flooring - Wood
Fireplaces Number 1
Fireplaces Type Living Room
Appliance Oven, Disposal, Microwave, Countertop Range, Refrigerator, Freezer, Washer, Dryer, Electric Water Heater, Utility Connections for Gas Range, Utility Connections for Electric Oven
Laundry Laundry Closet, Flooring - Stone/Ceramic Tile, Third Floor, In Unit, Washer Hookup
Exterior
Garage Spaces 2.0
Community Features Public Transportation, Shopping, Park, Walk/Jog Trails, Golf, Medical Facility, Highway Access, T-Station
Utilities Available for Gas Range, for Electric Oven, Washer Hookup
Roof Type Rubber
Garage Yes
Building
Story 1
Sewer Public Sewer
Water Public
Others
Pets Allowed Yes w/ Restrictions
Senior Community false
Read Less Info
Want to know what your home might be worth? Contact us for a FREE valuation!

Our team is ready to help you sell your home for the highest possible price ASAP
Bought with Bell Petrini Group • Compass
GET MORE INFORMATION
Broker | License ID: 068128
steven@whitehillestatesandhomes.com
48 Maple Manor Rd, Center Conway , New Hampshire, 03813, USA






