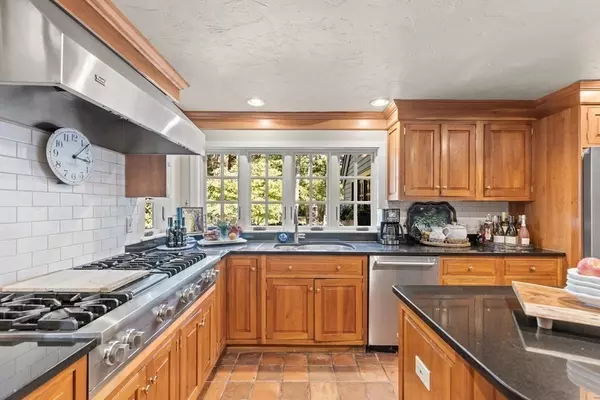$1,500,000
$1,549,999
3.2%For more information regarding the value of a property, please contact us for a free consultation.
5 Beds
4.5 Baths
4,622 SqFt
SOLD DATE : 06/01/2023
Key Details
Sold Price $1,500,000
Property Type Single Family Home
Sub Type Single Family Residence
Listing Status Sold
Purchase Type For Sale
Square Footage 4,622 sqft
Price per Sqft $324
MLS Listing ID 73040945
Sold Date 06/01/23
Style Contemporary
Bedrooms 5
Full Baths 4
Half Baths 1
HOA Y/N false
Year Built 1980
Annual Tax Amount $13,838
Tax Year 22
Lot Size 4.180 Acres
Acres 4.18
Property Description
This beautiful property will still be shown for back-ups until contingency is satisfied. Sited on a knoll on 4 beautiful acres is this architect designed Contemporary 5 bedroom home with the charm of a Beacon Hill address. Several dormered windows, 4 center chimney brick fireplaces, built-ins, one designated office plus several work from home locations, lofts and three floors of living spaces, featuring a walk-out lower level, are highlights of this special home. You have your choice of patios or terrace to sit and enjoy the breathtaking grounds and nature. Chefs kitchen is sure to delight with natural cherry kitchen cabinets, 6 burner Viking cooktop, center island with granite and a delightful sitting/dining area with skylights First floor Primary bedroom suite with o/s bath with Jacuzzi-type tub, sitting area, walk-in closet, loft and sunken bedroom area-private deck. Flexible floor plan with 3 bedrooms on second and bedroom on lower level-au-pair/in-law potential. Gorgeous!
Location
State MA
County Essex
Area East Boxford
Zoning RES
Direction Topsfield Center to Washington St, right on Surrey, left on Long Hill
Rooms
Family Room Flooring - Wall to Wall Carpet, Exterior Access, Open Floorplan, Recessed Lighting, Slider
Basement Partial, Finished, Walk-Out Access, Interior Entry, Concrete
Primary Bedroom Level Main, First
Dining Room Cathedral Ceiling(s), Flooring - Hardwood, Remodeled
Kitchen Closet/Cabinets - Custom Built, Flooring - Stone/Ceramic Tile, Dining Area, Countertops - Stone/Granite/Solid, Kitchen Island, Deck - Exterior, Exterior Access, Open Floorplan, Recessed Lighting, Stainless Steel Appliances, Gas Stove
Interior
Interior Features Bathroom - Full, Bathroom - With Shower Stall, Closet, Countertops - Upgraded, Cabinets - Upgraded, Open Floor Plan, Closet/Cabinets - Custom Built, Walk-in Storage, Home Office, Bathroom, Entry Hall, Den, Center Hall, Internet Available - Broadband
Heating Forced Air, Heat Pump, Oil, Electric, Fireplace
Cooling Heat Pump
Flooring Tile, Carpet, Hardwood, Pine, Stone / Slate, Flooring - Hardwood, Flooring - Stone/Ceramic Tile, Flooring - Wall to Wall Carpet
Fireplaces Number 4
Fireplaces Type Family Room, Living Room
Appliance Oven, Dishwasher, Countertop Range, Refrigerator, Washer, Dryer, Range Hood, Water Softener, Propane Water Heater, Utility Connections for Gas Range
Laundry Skylight, Ceiling - Vaulted, Laundry Closet, Flooring - Wall to Wall Carpet, Second Floor
Exterior
Exterior Feature Professional Landscaping, Decorative Lighting, Horses Permitted, Stone Wall
Garage Spaces 2.0
Community Features Walk/Jog Trails, Stable(s), Golf, Bike Path, Conservation Area, Highway Access, House of Worship, Private School, Public School
Utilities Available for Gas Range
Waterfront Description Beach Front, Lake/Pond, 1 to 2 Mile To Beach, Beach Ownership(Association)
Roof Type Shingle
Total Parking Spaces 8
Garage Yes
Building
Lot Description Cul-De-Sac, Gentle Sloping, Sloped
Foundation Concrete Perimeter
Sewer Private Sewer
Water Private
Architectural Style Contemporary
Schools
Elementary Schools Cole-Spofford
Middle Schools Masconomet
High Schools Masconomet
Others
Senior Community false
Read Less Info
Want to know what your home might be worth? Contact us for a FREE valuation!

Our team is ready to help you sell your home for the highest possible price ASAP
Bought with Maritza MacLeod • Churchill Properties
GET MORE INFORMATION
Broker | License ID: 068128
steven@whitehillestatesandhomes.com
48 Maple Manor Rd, Center Conway , New Hampshire, 03813, USA






