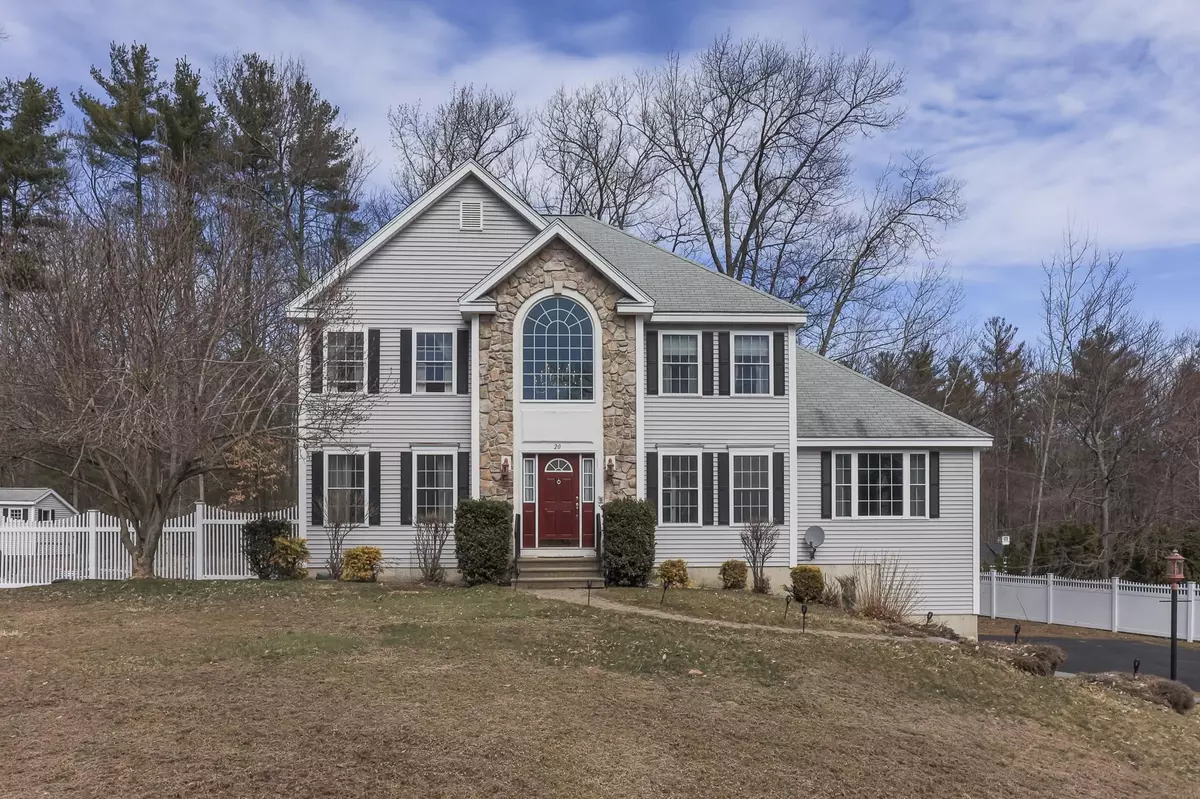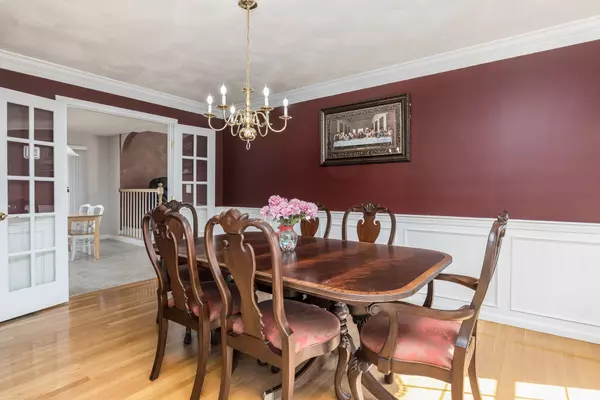Bought with A non PrimeMLS member • A Non PrimeMLS Agency
$685,000
$685,000
For more information regarding the value of a property, please contact us for a free consultation.
4 Beds
3 Baths
2,472 SqFt
SOLD DATE : 05/26/2023
Key Details
Sold Price $685,000
Property Type Single Family Home
Sub Type Single Family
Listing Status Sold
Purchase Type For Sale
Square Footage 2,472 sqft
Price per Sqft $277
Subdivision Long Pond Shores
MLS Listing ID 4946913
Sold Date 05/26/23
Style Colonial
Bedrooms 4
Full Baths 2
Half Baths 1
Construction Status Existing
Year Built 2001
Annual Tax Amount $10,201
Tax Year 2022
Lot Size 1.360 Acres
Acres 1.36
Property Sub-Type Single Family
Property Description
It is all about LOCATION! Just minutes to the MA border you will find this attractive 4 Bedroom Colonial situated in the desirable Long Pond Shores neighborhood. The impressive 2 story foyer with turned staircase and tile flooring greets you and your guests. Flanking this is the large living room and dining room with french doors and wainscotting. The kitchen featuring cinnamon maple cabinets, granite countertops and SS appliances is ideal for entertaining. A slider from the breakfast nook opens to the deck and private yard. Step up to the family room offering a tray ceiling and cozy gas fireplace. A guest bath, pantry and laundry area conveniently off the kitchen. Pop upstairs and find a large landing, a primary bedroom with tray ceiling, walk-in closet and private bath with shower and jetted tub. Three more bedrooms and main bath finish this level. Plenty of room in basement for all your storage needs. The partially fenced yard features a garden area and 2 sheds. Updates include newer flooring throughout most of the home, newer HVAC and stand by generator. Welcome Home!
Location
State NH
County Nh-hillsborough
Area Nh-Hillsborough
Zoning R
Rooms
Basement Entrance Interior
Basement Concrete, Unfinished
Interior
Interior Features Blinds, Fireplace - Gas, Kitchen Island, Primary BR w/ BA, Walk-in Closet, Whirlpool Tub, Laundry - 1st Floor
Heating Gas - LP/Bottle
Cooling Central AC, Multi Zone
Flooring Carpet, Hardwood, Tile
Equipment Smoke Detector, Generator - Standby
Exterior
Exterior Feature Stone, Vinyl
Parking Features Under
Garage Spaces 2.0
Utilities Available Cable, Underground Utilities
Roof Type Shingle - Asphalt
Building
Lot Description Subdivision
Story 2
Foundation Concrete
Sewer Leach Field, Private, Septic
Water Drilled Well, Private, Purifier/Soft
Construction Status Existing
Schools
Elementary Schools Pelham Elementary School
Middle Schools Pelham Memorial School
High Schools Pelham High School
School District Pelham
Read Less Info
Want to know what your home might be worth? Contact us for a FREE valuation!

Our team is ready to help you sell your home for the highest possible price ASAP

GET MORE INFORMATION
Broker | License ID: 068128
steven@whitehillestatesandhomes.com
48 Maple Manor Rd, Center Conway , New Hampshire, 03813, USA






