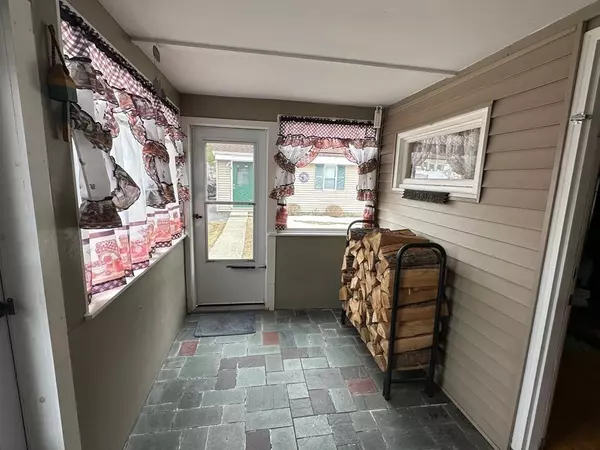$475,000
$468,900
1.3%For more information regarding the value of a property, please contact us for a free consultation.
3 Beds
1 Bath
1,405 SqFt
SOLD DATE : 05/25/2023
Key Details
Sold Price $475,000
Property Type Single Family Home
Sub Type Single Family Residence
Listing Status Sold
Purchase Type For Sale
Square Footage 1,405 sqft
Price per Sqft $338
MLS Listing ID 73094858
Sold Date 05/25/23
Style Cape
Bedrooms 3
Full Baths 1
HOA Y/N false
Year Built 1957
Annual Tax Amount $5,541
Tax Year 2022
Property Sub-Type Single Family Residence
Property Description
Meticulously cared for Cape on a beautiful & private acre lot. Enter home through enclosed porch w/slate floor & then to the fabulous vaultedfamily room w/tongue&groove ceiling & cozy wood stove. There's a fully applianced eat-in kitchen w/tile floor & B/F peninsula. And you'll just love entertaining with this open concept family rm /dining/kitchen & living room w/sliders to a wrap-a-round deck overlooking a lush level lawn. 1rst floor has front to back Master bedroom, full bath &laundry, so home is fantastic for someone who needs 1 level living. There are 2 additional bedrooms up w/newer windows and there are many other upgrades thru the house. Both house and oversized garage have a 2013 arch.roof, & enclosed porch was done in 2021. H/W tank & septic system were replaced in2017, septic increase to 2,000 gallons &a new high efficiency boiler w/hot water on demand. New mini-splits & electrical, floors redone,deck replaced,..too much to mention! Seller would love rent-back if poss.
Location
State NH
County Hillsborough
Zoning R
Direction Bridge Street a/k/a route 38, to Webster Ave to Long Pond
Rooms
Family Room Wood / Coal / Pellet Stove, Ceiling Fan(s), Vaulted Ceiling(s), Flooring - Hardwood, Open Floorplan
Basement Crawl Space, Bulkhead, Concrete, Unfinished
Primary Bedroom Level Main, First
Dining Room Flooring - Hardwood, Breakfast Bar / Nook, Open Floorplan
Kitchen Flooring - Stone/Ceramic Tile, Dining Area, Countertops - Stone/Granite/Solid, Breakfast Bar / Nook, Exterior Access, Open Floorplan
Interior
Heating Central, Baseboard, Heat Pump, Propane, Wood, Pellet Stove, Ductless
Cooling Window Unit(s), Ductless
Flooring Tile, Hardwood
Appliance Range, Dishwasher, Refrigerator, Washer, Dryer, Electric Water Heater, Tank Water Heater, Utility Connections for Electric Range, Utility Connections for Electric Dryer
Laundry Washer Hookup
Exterior
Exterior Feature Storage, Fruit Trees, Garden, Stone Wall
Garage Spaces 1.0
Community Features Shopping, Walk/Jog Trails, Stable(s), Golf, Medical Facility, Conservation Area, Highway Access, House of Worship, Public School
Utilities Available for Electric Range, for Electric Dryer, Washer Hookup, Generator Connection
Waterfront Description Beach Front, Bay, Walk to, 3/10 to 1/2 Mile To Beach, Beach Ownership(Private,Association)
Roof Type Shingle
Total Parking Spaces 5
Garage Yes
Building
Lot Description Wooded, Cleared, Level
Foundation Concrete Perimeter, Slab
Sewer Private Sewer
Water Private
Architectural Style Cape
Schools
Elementary Schools Pelham Element
Middle Schools Pelham Memorial
High Schools Pelham High Sch
Others
Senior Community false
Acceptable Financing Lease Back, Delayed Occupancy
Listing Terms Lease Back, Delayed Occupancy
Read Less Info
Want to know what your home might be worth? Contact us for a FREE valuation!

Our team is ready to help you sell your home for the highest possible price ASAP
Bought with Lisa Pijoan • RE/MAX Encore
GET MORE INFORMATION
Broker | License ID: 068128
steven@whitehillestatesandhomes.com
48 Maple Manor Rd, Center Conway , New Hampshire, 03813, USA






