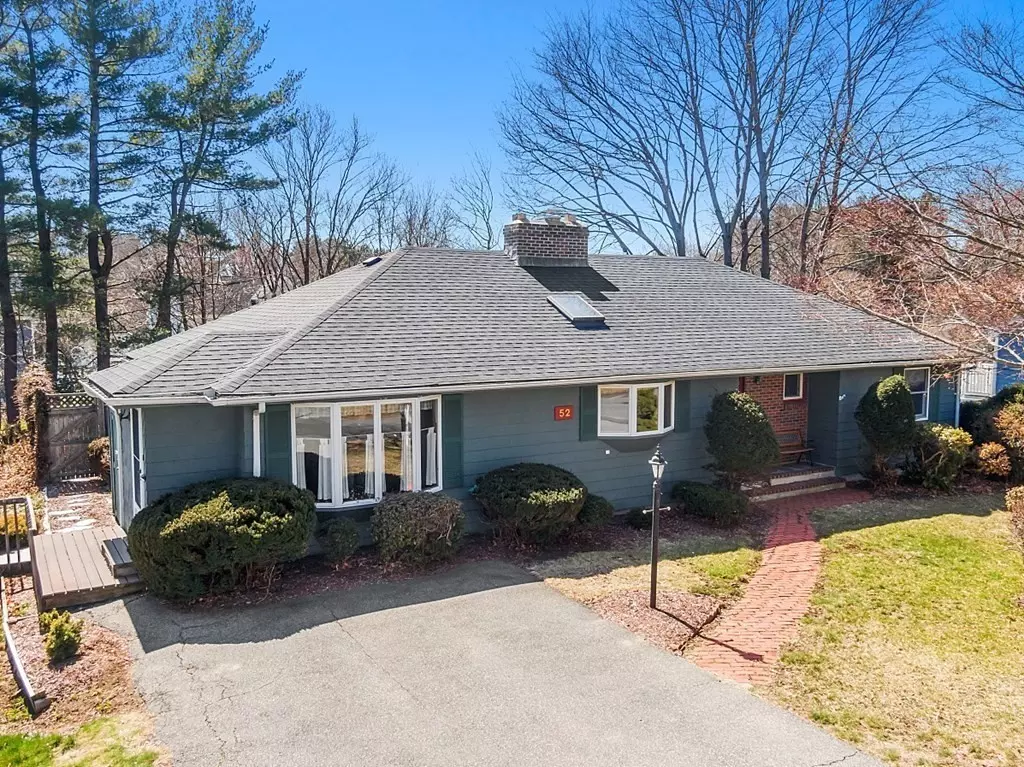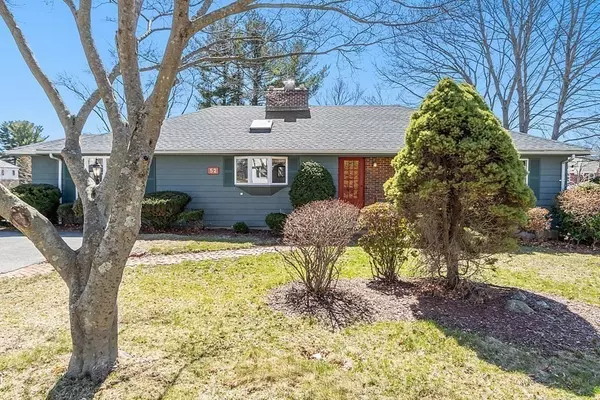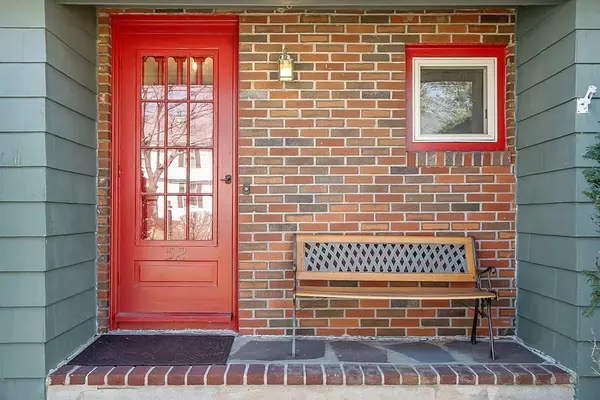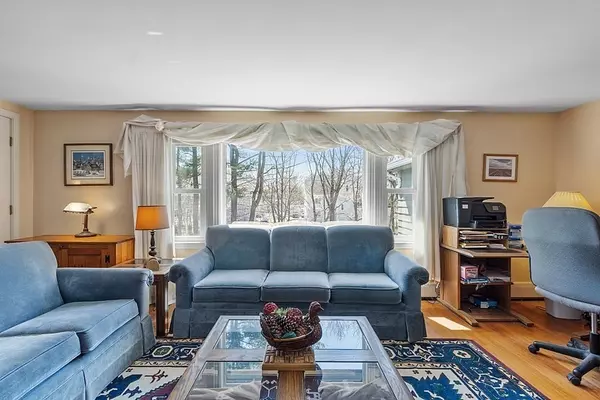$800,000
$759,900
5.3%For more information regarding the value of a property, please contact us for a free consultation.
3 Beds
3 Baths
2,113 SqFt
SOLD DATE : 05/25/2023
Key Details
Sold Price $800,000
Property Type Single Family Home
Sub Type Single Family Residence
Listing Status Sold
Purchase Type For Sale
Square Footage 2,113 sqft
Price per Sqft $378
MLS Listing ID 73094834
Sold Date 05/25/23
Style Ranch
Bedrooms 3
Full Baths 3
HOA Y/N false
Year Built 1950
Annual Tax Amount $9,096
Tax Year 2023
Lot Size 0.350 Acres
Acres 0.35
Property Sub-Type Single Family Residence
Property Description
LOCATION, LOCATION! Desirable hip roof ranch with easy one level living that offers lots of living space. Enjoy the living room with fireplace w/wood stove insert, built in shelving & picture window that offers views of the backyard. Kitchen with oak cabinets & island. Everyday living in the spacious front to back family room with dining area, bow window & sliding doors to a brick paver patio. King size main bedroom with cathedral ceiling, palladium window, walk-in closet and 3/4 bath with skylight. Lower level offers a bonus room or playroom, laundry, 3/4 bath, cedar closet & workshop area. Relax in the sun-room with exterior access to the fenced-in yard that offers a desirable in-ground Gunite pool for summer fun ahead. Composite decking that overlooks the yard. 2011 Burnham Hydronic heating, 11 year roof and central vac. Reading offers great schools, a thriving downtown with shops, restaurants and a commuter rail.
Location
State MA
County Middlesex
Zoning S20
Direction Haverhill-Wakefield
Rooms
Family Room Flooring - Hardwood, Window(s) - Bay/Bow/Box, French Doors, Exterior Access, Slider
Basement Full, Partially Finished, Walk-Out Access, Concrete
Primary Bedroom Level First
Kitchen Skylight, Closet/Cabinets - Custom Built, Flooring - Vinyl, Window(s) - Bay/Bow/Box, Pantry, Kitchen Island, Recessed Lighting, Stainless Steel Appliances, Gas Stove
Interior
Interior Features Cedar Closet(s), Closet, Closet/Cabinets - Custom Built, Peninsula, Bonus Room, Sun Room, Central Vacuum
Heating Baseboard, Natural Gas, Fireplace(s)
Cooling Window Unit(s), Whole House Fan
Flooring Tile, Vinyl, Carpet, Hardwood, Flooring - Wall to Wall Carpet
Fireplaces Number 2
Fireplaces Type Living Room
Appliance Range, Dishwasher, Disposal, Microwave, Refrigerator, Washer, Dryer, Water Heater(Separate Booster), Utility Connections for Gas Range
Laundry In Basement, Washer Hookup
Exterior
Exterior Feature Rain Gutters, Storage
Fence Fenced
Pool In Ground
Community Features Public Transportation, Highway Access, House of Worship, Public School, T-Station, Sidewalks
Utilities Available for Gas Range, Washer Hookup
Roof Type Shingle
Total Parking Spaces 4
Garage No
Private Pool true
Building
Lot Description Cleared, Gentle Sloping, Level
Foundation Block
Sewer Public Sewer
Water Public
Architectural Style Ranch
Schools
Elementary Schools Killam
Middle Schools Coolidge
High Schools Rmhs
Others
Senior Community false
Read Less Info
Want to know what your home might be worth? Contact us for a FREE valuation!

Our team is ready to help you sell your home for the highest possible price ASAP
Bought with Michael MacPherson • North Corner Realty
GET MORE INFORMATION
Broker | License ID: 068128
steven@whitehillestatesandhomes.com
48 Maple Manor Rd, Center Conway , New Hampshire, 03813, USA






