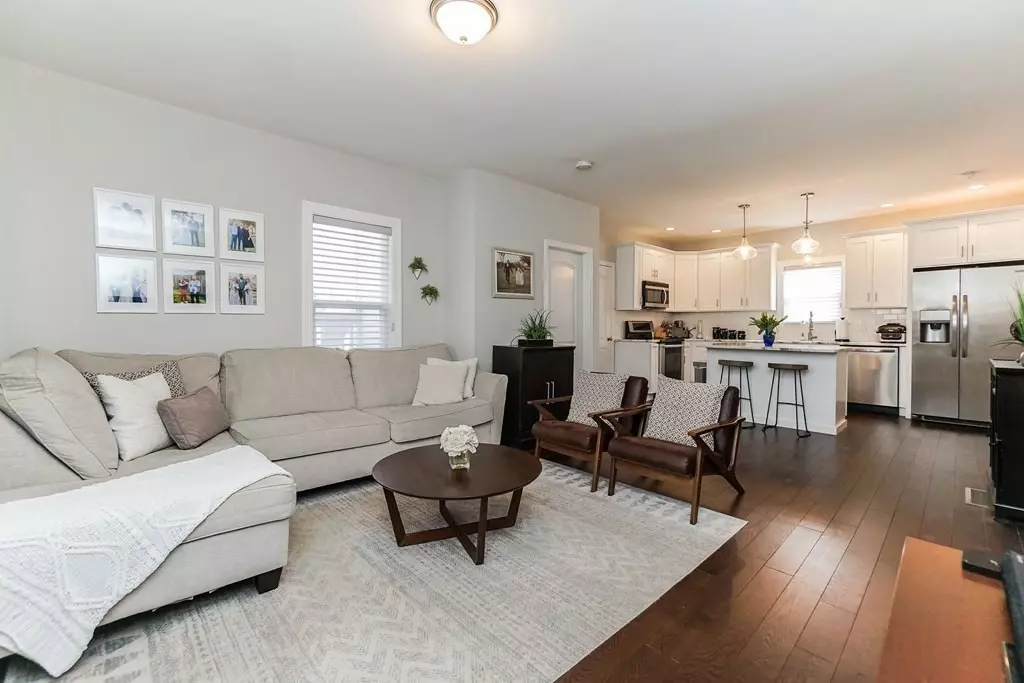$620,000
$609,900
1.7%For more information regarding the value of a property, please contact us for a free consultation.
2 Beds
1 Bath
948 SqFt
SOLD DATE : 05/25/2023
Key Details
Sold Price $620,000
Property Type Condo
Sub Type Condominium
Listing Status Sold
Purchase Type For Sale
Square Footage 948 sqft
Price per Sqft $654
MLS Listing ID 73097836
Sold Date 05/25/23
Bedrooms 2
Full Baths 1
HOA Fees $151/mo
HOA Y/N true
Year Built 1900
Annual Tax Amount $5,238
Tax Year 2023
Property Sub-Type Condominium
Property Description
Welcome Home to this newly renovated (2020) Two bed one bath condo in the heart of everything! Nestled on a tree lined street in Nonantum Village near Newtonville yet a short distance to the commuter rail & mass pike. Walk to local shops & restaurants. This home is light & bright with high ceilings & a flexible open floor plan to meet your living style. Large living room with high ceilings, 2 windows & hardwoods. Dining area with breakfast bar. Nicely outfitted kitchen with SS appliances, granite countertops & beautiful cabinetry. Two spacious bedrooms don't disappoint with high ceilings & plush, neutral toned wall to wall. Main Bedroom has a double closet. Second bedroom includes a spacious single closet. Office/laundry area directly off the kitchen is heated & has a separate entrance to the shared outdoor space. Unfinished basement offers plenty of storage space. Separate utilities. No association. Open House Sunday, April 16, 11:00-1P. Offers, if any due noon on Monday, April 17th.
Location
State MA
County Middlesex
Zoning RES
Direction California Ave to Allison St
Rooms
Basement Y
Primary Bedroom Level Main, First
Kitchen Flooring - Wood, Dining Area, Countertops - Stone/Granite/Solid, Kitchen Island, Open Floorplan, Recessed Lighting, Stainless Steel Appliances, Lighting - Overhead
Interior
Heating Central, Forced Air, Natural Gas
Cooling Central Air
Flooring Tile, Hardwood, Wood Laminate
Appliance Range, Dishwasher, Microwave, Refrigerator, Utility Connections for Electric Range
Laundry Flooring - Stone/Ceramic Tile, Main Level, Electric Dryer Hookup, Exterior Access, Washer Hookup, First Floor, In Unit
Exterior
Community Features Public Transportation, Shopping, Tennis Court(s), Park, Walk/Jog Trails, Bike Path, Highway Access, Public School, T-Station
Utilities Available for Electric Range
Roof Type Shingle
Total Parking Spaces 2
Garage No
Building
Story 1
Sewer Public Sewer
Water Public, Individual Meter
Schools
Elementary Schools Lincoln-Eliot
Middle Schools Bigelow
High Schools Nnhs
Others
Senior Community false
Read Less Info
Want to know what your home might be worth? Contact us for a FREE valuation!

Our team is ready to help you sell your home for the highest possible price ASAP
Bought with Brian Connelly • Redfin Corp.
GET MORE INFORMATION
Broker | License ID: 068128
steven@whitehillestatesandhomes.com
48 Maple Manor Rd, Center Conway , New Hampshire, 03813, USA






