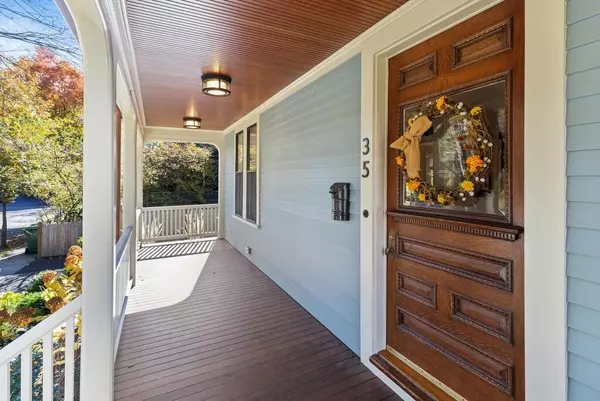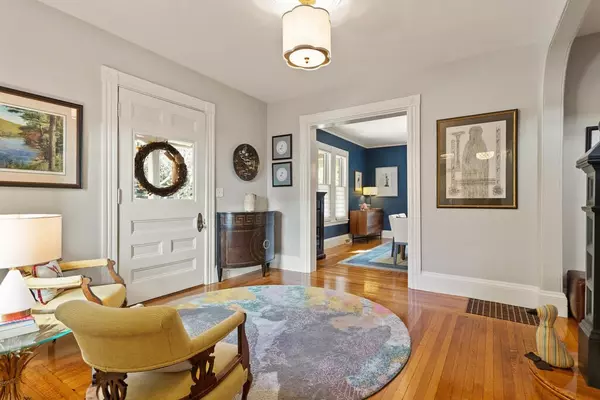$1,860,000
$1,695,000
9.7%For more information regarding the value of a property, please contact us for a free consultation.
5 Beds
2.5 Baths
2,500 SqFt
SOLD DATE : 05/24/2023
Key Details
Sold Price $1,860,000
Property Type Single Family Home
Sub Type Single Family Residence
Listing Status Sold
Purchase Type For Sale
Square Footage 2,500 sqft
Price per Sqft $744
MLS Listing ID 73093560
Sold Date 05/24/23
Style Colonial
Bedrooms 5
Full Baths 2
Half Baths 1
HOA Y/N false
Year Built 1887
Annual Tax Amount $12,589
Tax Year 2023
Lot Size 5,227 Sqft
Acres 0.12
Property Sub-Type Single Family Residence
Property Description
Extensive renovations by current owners: 5 BD, 2.5 BA w/ 2,500 sqft of living space & HWD flrs. 1st flr offers large entryway, DR, fireplaced LR, BA, EIK & mudroom w/ storage. 2019 renovated kitchen is an entertainer's dream; island w/ seating, built-in corner seating, Stainless steel sink & Wolf 6 burner stove, custom cabinets, porcelain countertops & much more. 2nd flr has 4 corner generous sized BDS w/ good closet space, HWD floors, & 1 full BA. Primary BD suite rounds out the 3rd flr w/ a luxurious spa-like en-suite bath & soaking tub, beautifully tiled shower, double separate vanities & multiple closets w/ lots of storage. Many possibilities for home gym, office, & storage space in LL w/ exterior access. Arsenal Yards, BBN, public transportation, shopping, restaurants. Minutes away from Routes 16, 20, Mass Pike, Cambridge & Boston. Gorgeous professionally landscaped fenced-in outdoor space w/ patio & perennial garden beds - ideal for outdoor entertaining & al fresco dining.
Location
State MA
County Middlesex
Zoning SC
Direction Please use GPS.
Rooms
Basement Full, Walk-Out Access, Interior Entry, Concrete, Unfinished
Primary Bedroom Level Third
Dining Room Flooring - Hardwood, Lighting - Overhead, Crown Molding
Kitchen Closet/Cabinets - Custom Built, Countertops - Upgraded, Kitchen Island, Breakfast Bar / Nook, Recessed Lighting, Remodeled, Stainless Steel Appliances, Lighting - Pendant
Interior
Interior Features Bathroom - Half, Lighting - Overhead, Recessed Lighting, Breezeway, Closet/Cabinets - Custom Built, Entrance Foyer, Mud Room
Heating Forced Air, Natural Gas
Cooling Central Air
Flooring Wood, Tile, Hardwood, Flooring - Hardwood
Fireplaces Number 1
Fireplaces Type Living Room
Appliance Range, Dishwasher, Disposal, Refrigerator, Washer, Dryer, Gas Water Heater, Utility Connections for Gas Range, Utility Connections for Electric Oven, Utility Connections for Gas Dryer, Utility Connections for Electric Dryer
Laundry Washer Hookup
Exterior
Exterior Feature Rain Gutters, Professional Landscaping, Sprinkler System, Garden
Fence Fenced/Enclosed, Fenced
Community Features Public Transportation, Shopping, Pool, Tennis Court(s), Park, Walk/Jog Trails, Medical Facility, Bike Path, Conservation Area, House of Worship, Public School
Utilities Available for Gas Range, for Electric Oven, for Gas Dryer, for Electric Dryer, Washer Hookup
Roof Type Shingle
Total Parking Spaces 3
Garage No
Building
Foundation Stone, Irregular
Sewer Public Sewer
Water Public
Architectural Style Colonial
Schools
Elementary Schools Confirm W/ City
Middle Schools Watertown
High Schools Watertown
Others
Senior Community false
Acceptable Financing Seller W/Participate
Listing Terms Seller W/Participate
Read Less Info
Want to know what your home might be worth? Contact us for a FREE valuation!

Our team is ready to help you sell your home for the highest possible price ASAP
Bought with Peter Boyajian • Real Estate 109
GET MORE INFORMATION
Broker | License ID: 068128
steven@whitehillestatesandhomes.com
48 Maple Manor Rd, Center Conway , New Hampshire, 03813, USA






