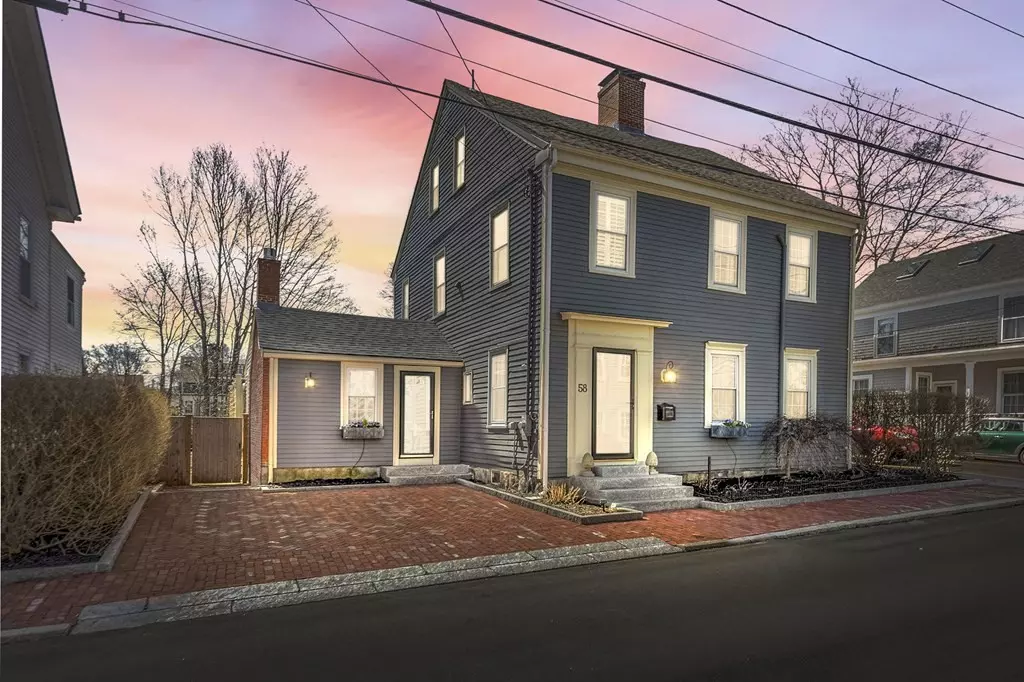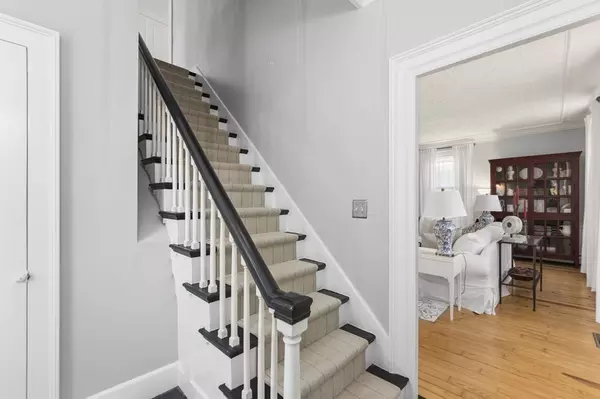$1,650,000
$1,599,900
3.1%For more information regarding the value of a property, please contact us for a free consultation.
4 Beds
3.5 Baths
2,938 SqFt
SOLD DATE : 05/23/2023
Key Details
Sold Price $1,650,000
Property Type Single Family Home
Sub Type Single Family Residence
Listing Status Sold
Purchase Type For Sale
Square Footage 2,938 sqft
Price per Sqft $561
Subdivision Joppa
MLS Listing ID 73095429
Sold Date 05/23/23
Style Colonial, Antique
Bedrooms 4
Full Baths 3
Half Baths 1
HOA Y/N false
Year Built 1760
Annual Tax Amount $12,856
Tax Year 2023
Lot Size 6,098 Sqft
Acres 0.14
Property Sub-Type Single Family Residence
Property Description
This high-style Georgian period home has tremendous space that belies the refined façade. Lovingly restored and elegantly updated; enter the front foyer with checkered black and white flooring and you immediately know that you are in a very special home. The high ceilings, tall windows, stunning crown moldings, and period woodwork welcome you with a blend of modern style and antique charm. The redone chef's kitchen with custom cabinets, new quartz counters, fridge and dishwasher and Thermador range opens into a lovely dining room and inviting sunroom with skylights and tile floor; overlooking the deck and a beautifully landscaped yard with outdoor shower. The fireplaced family room adds that extra room we all seem to need. The second floor has a spacious primary suite; a home office or bedroom and 2nd full bath. The third floor has 2 more bedrooms, a study, and another full bath; perfect for guests. All this is in the heart of the South End; close to the rail train and the waterfront.
Location
State MA
County Essex
Zoning Resi
Direction High Street to Lime. Go right on Milk.
Rooms
Family Room Flooring - Wood
Basement Full, Unfinished
Primary Bedroom Level Second
Dining Room Flooring - Wood
Kitchen Flooring - Wood, Dining Area, Pantry, Countertops - Stone/Granite/Solid, Kitchen Island
Interior
Interior Features Bathroom - Full, Breakfast Bar / Nook, Sitting Room, Office, Bathroom, Internet Available - Broadband
Heating Baseboard, Natural Gas
Cooling Central Air, Ductless
Flooring Tile, Hardwood, Pine, Flooring - Stone/Ceramic Tile
Fireplaces Number 6
Fireplaces Type Dining Room, Family Room, Kitchen, Living Room, Master Bedroom, Bedroom
Appliance Range, Dishwasher, Microwave, Refrigerator, Washer, Dryer, Gas Water Heater, Utility Connections for Gas Range
Exterior
Fence Fenced
Community Features Shopping, Park
Utilities Available for Gas Range
Waterfront Description Beach Front, River, 1 to 2 Mile To Beach
Roof Type Shingle
Total Parking Spaces 2
Garage No
Building
Lot Description Level
Foundation Concrete Perimeter, Stone, Brick/Mortar
Sewer Public Sewer
Water Public
Architectural Style Colonial, Antique
Schools
Elementary Schools Bresnadan
Middle Schools Nock
High Schools Newburyport
Others
Senior Community false
Read Less Info
Want to know what your home might be worth? Contact us for a FREE valuation!

Our team is ready to help you sell your home for the highest possible price ASAP
Bought with Deanna Shelley • Bentley's
GET MORE INFORMATION
Broker | License ID: 068128
steven@whitehillestatesandhomes.com
48 Maple Manor Rd, Center Conway , New Hampshire, 03813, USA






