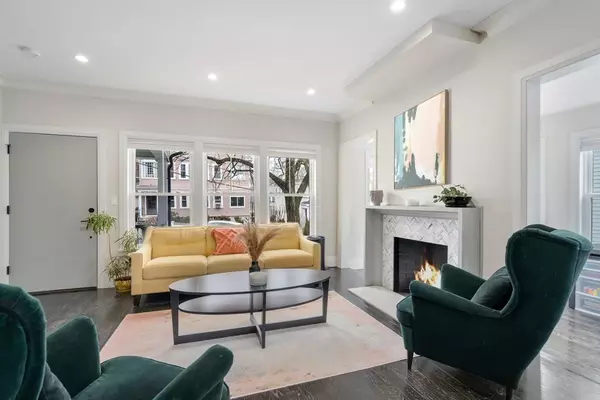$1,230,000
$1,150,000
7.0%For more information regarding the value of a property, please contact us for a free consultation.
4 Beds
2.5 Baths
2,532 SqFt
SOLD DATE : 05/15/2023
Key Details
Sold Price $1,230,000
Property Type Condo
Sub Type Condominium
Listing Status Sold
Purchase Type For Sale
Square Footage 2,532 sqft
Price per Sqft $485
MLS Listing ID 73093027
Sold Date 05/15/23
Bedrooms 4
Full Baths 2
Half Baths 1
HOA Fees $260/mo
HOA Y/N true
Year Built 1900
Annual Tax Amount $10,459
Tax Year 2023
Lot Size 6,098 Sqft
Acres 0.14
Property Sub-Type Condominium
Property Description
No need to look elsewhere, this 4 bed/2.5 bath condo conversion has everything you need in the style you crave. Stunning silver and grey tones elevate the high end kitchen equipped with Jenn-Air appliances, wine fridge, wall oven, 5-burner gas cooktop, quiet dishwasher & French Door refrigerator, a large center island, custom cabinets, designer tile work & lighting, Calacatta quartz countertops & new oak hardwood floors. A white marble fireplace is the focal point of the open living room/dining room, while the bay window and adjacent sun room shower it with sun. The serene mood continues in the luxurious primary bath with it's shimmering walk in tiled shower, heated flooring, custom dual sink vanity, a large walk in closet completes this 1st floor primary suite. Two additional bedrooms, full bath, laundry & family room w/sliders to the private backyard round out the lower level. Central AC, private deck, 2 parking, close to parks/restaurants, easy access to the pike & Newton schools!
Location
State MA
County Middlesex
Zoning MR1
Direction Take Tremont St. to Ricker Rd.
Rooms
Family Room Closet/Cabinets - Custom Built, Balcony / Deck, Exterior Access, Open Floorplan, Recessed Lighting, Remodeled, Slider
Basement Y
Primary Bedroom Level Main, First
Dining Room Flooring - Hardwood, Window(s) - Bay/Bow/Box, Recessed Lighting
Kitchen Closet/Cabinets - Custom Built, Flooring - Hardwood, Dining Area, Pantry, Countertops - Stone/Granite/Solid, Kitchen Island, Deck - Exterior, Exterior Access, Open Floorplan, Recessed Lighting, Stainless Steel Appliances, Wine Chiller, Lighting - Pendant
Interior
Interior Features Recessed Lighting, Sun Room
Heating Forced Air, Natural Gas, Individual, Unit Control
Cooling Central Air, Individual, Unit Control
Flooring Tile, Hardwood, Flooring - Hardwood
Fireplaces Number 1
Appliance Oven, Dishwasher, Disposal, Microwave, Countertop Range, Refrigerator, Washer, Dryer, Wine Refrigerator, Range Hood, Gas Water Heater, Utility Connections for Gas Range, Utility Connections for Electric Oven, Utility Connections for Gas Dryer
Laundry In Basement, In Unit, Washer Hookup
Exterior
Exterior Feature Rain Gutters
Community Features Public Transportation, Shopping, Park, Walk/Jog Trails, Golf, Medical Facility, Bike Path, Highway Access, Private School, Public School
Utilities Available for Gas Range, for Electric Oven, for Gas Dryer, Washer Hookup
Roof Type Shingle
Total Parking Spaces 2
Garage No
Building
Story 2
Sewer Public Sewer
Water Public
Schools
Elementary Schools Underwood
Middle Schools Bigelow
High Schools North
Others
Senior Community false
Read Less Info
Want to know what your home might be worth? Contact us for a FREE valuation!

Our team is ready to help you sell your home for the highest possible price ASAP
Bought with Marika Feuerstein • Hammond Residential Real Estate
GET MORE INFORMATION
Broker | License ID: 068128
steven@whitehillestatesandhomes.com
48 Maple Manor Rd, Center Conway , New Hampshire, 03813, USA






